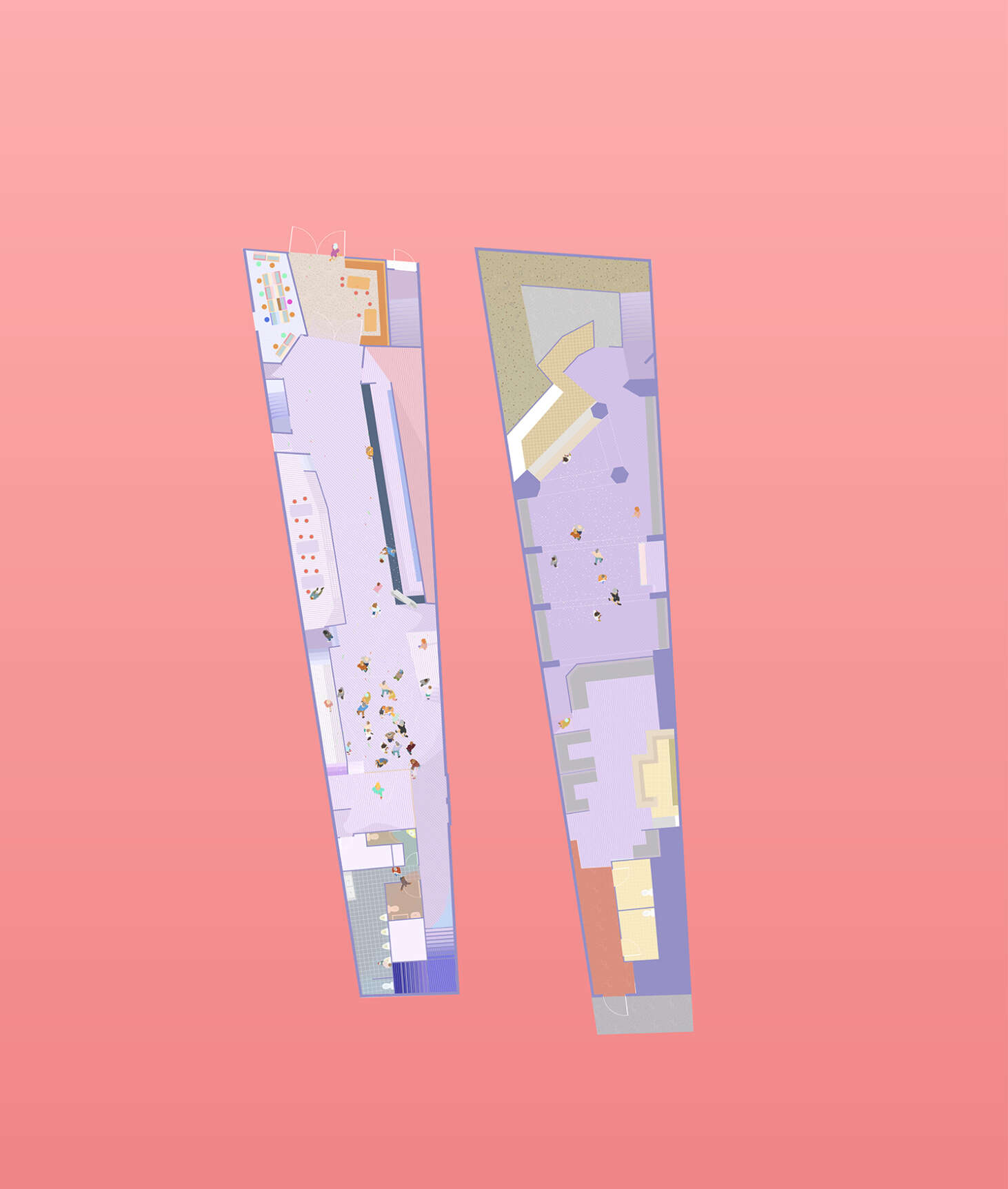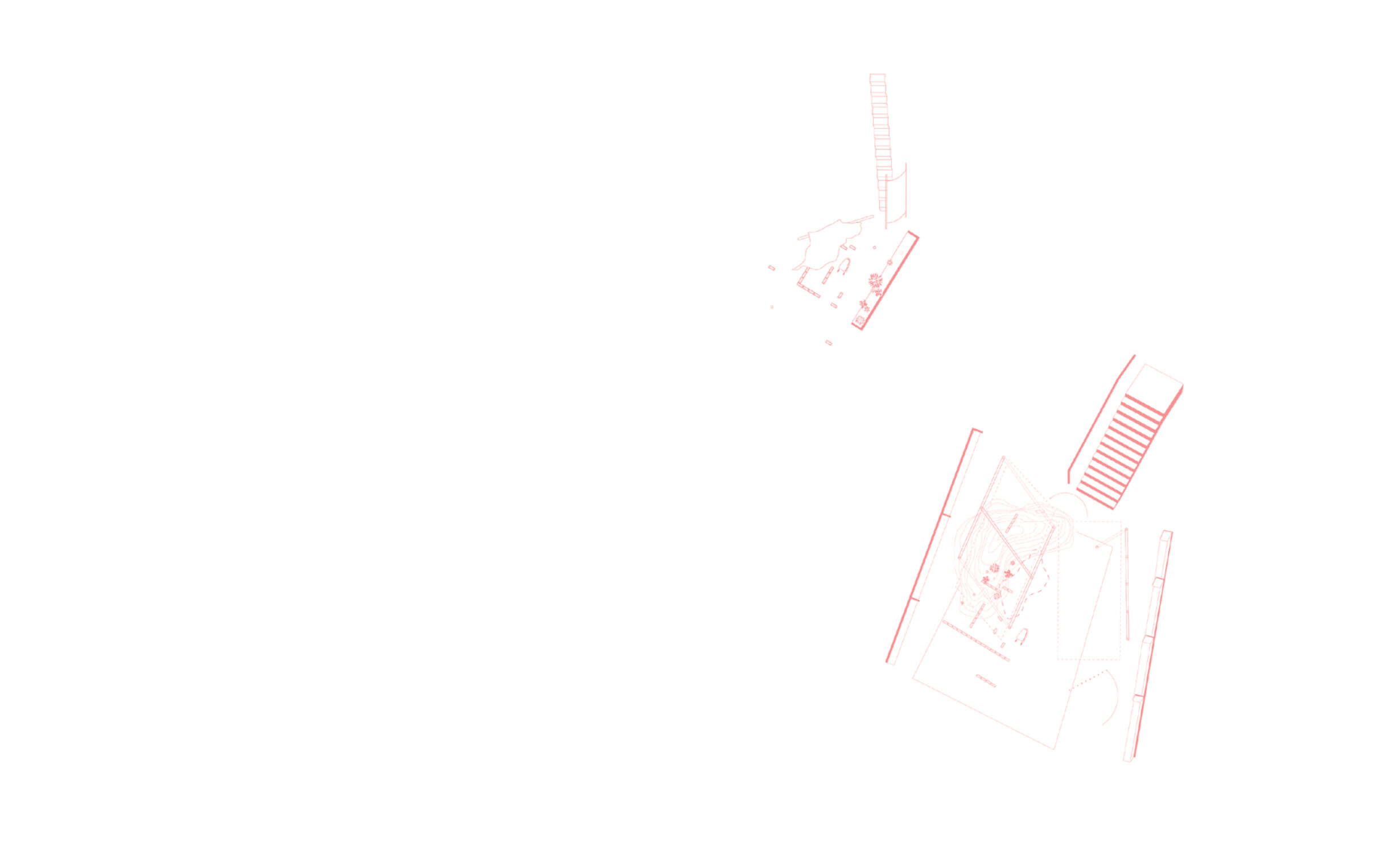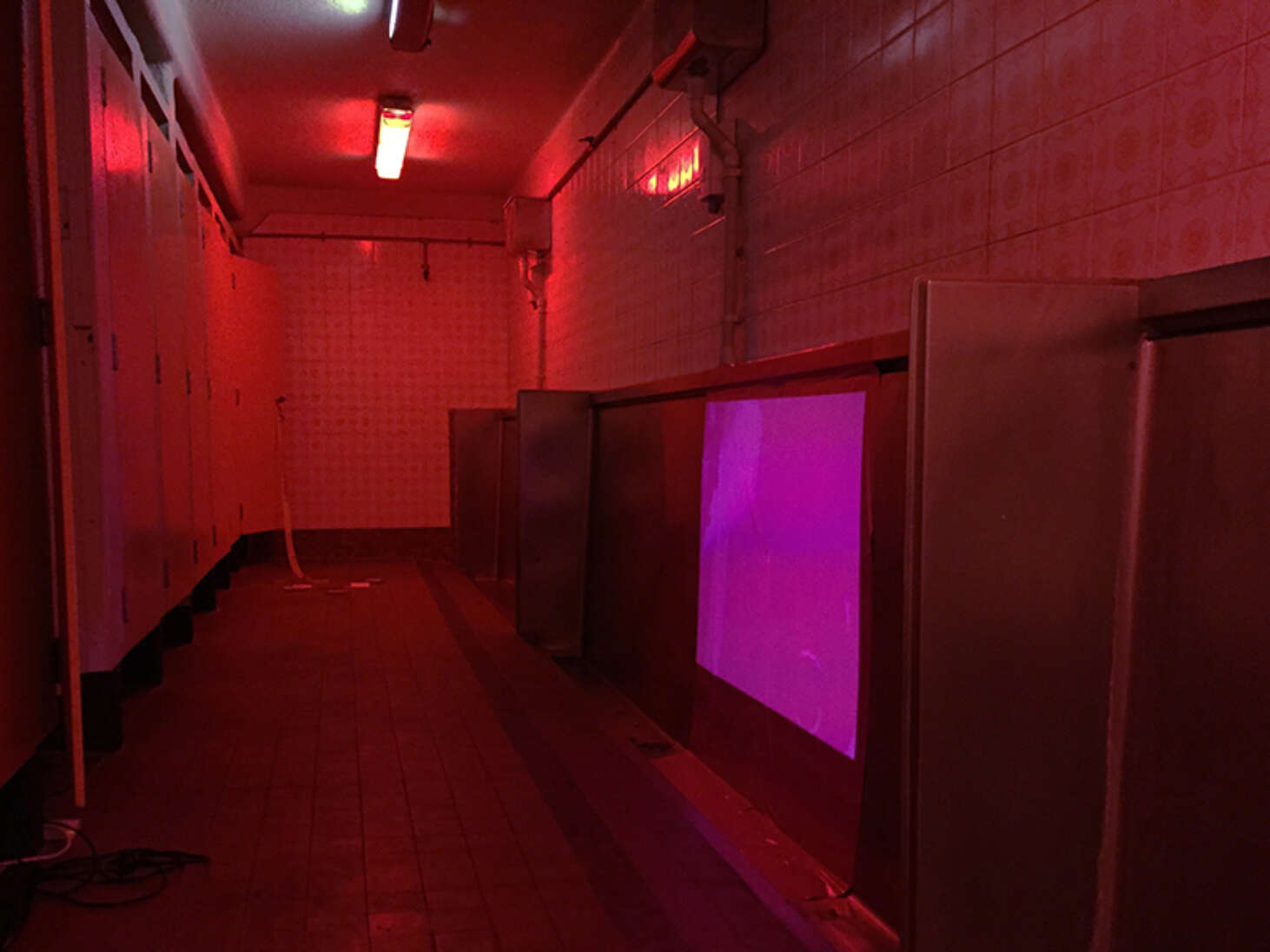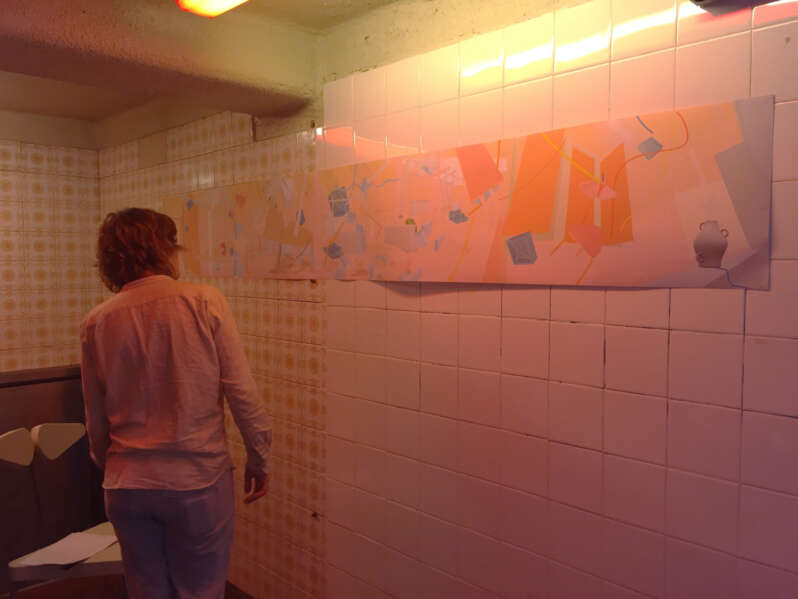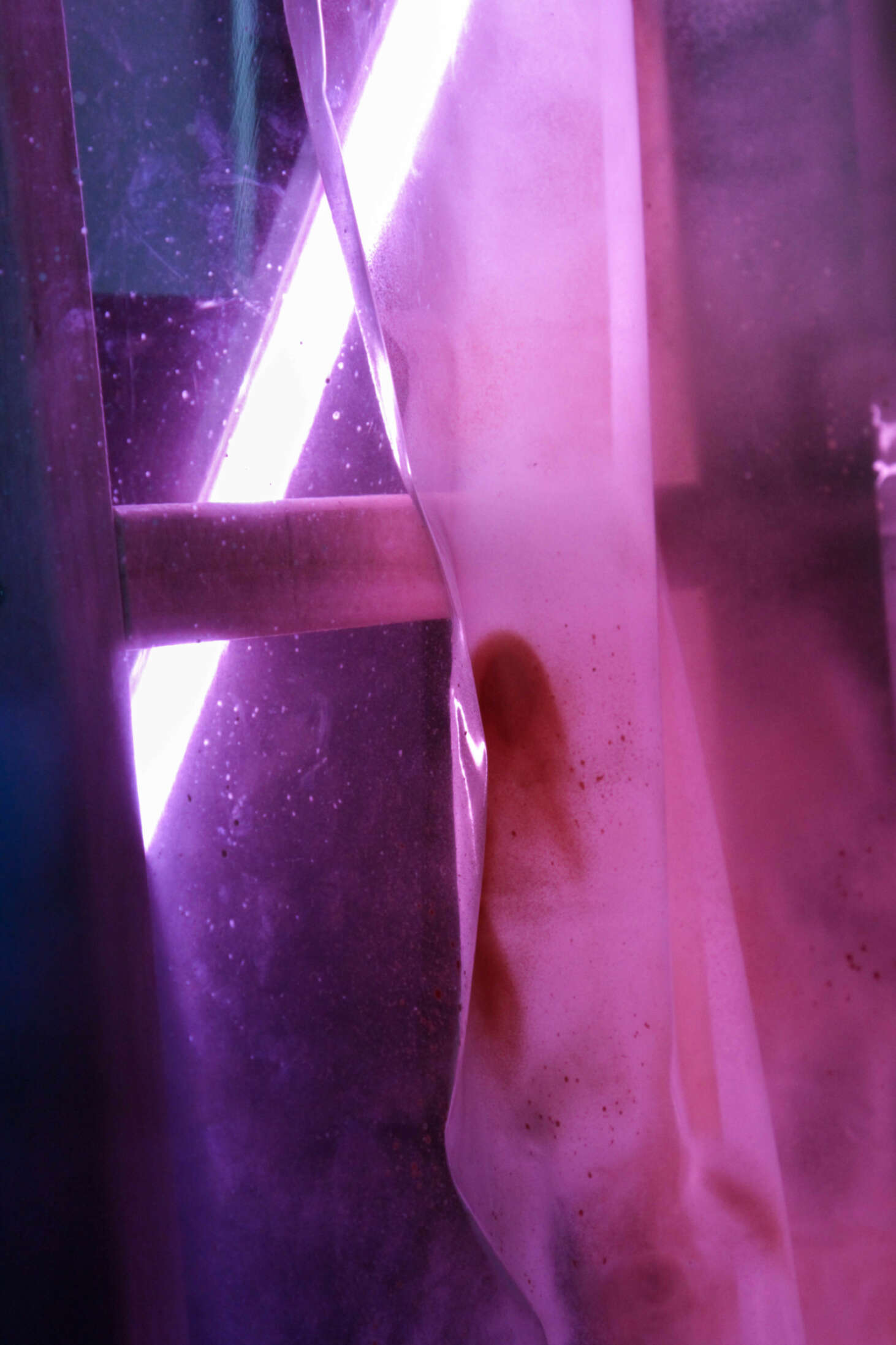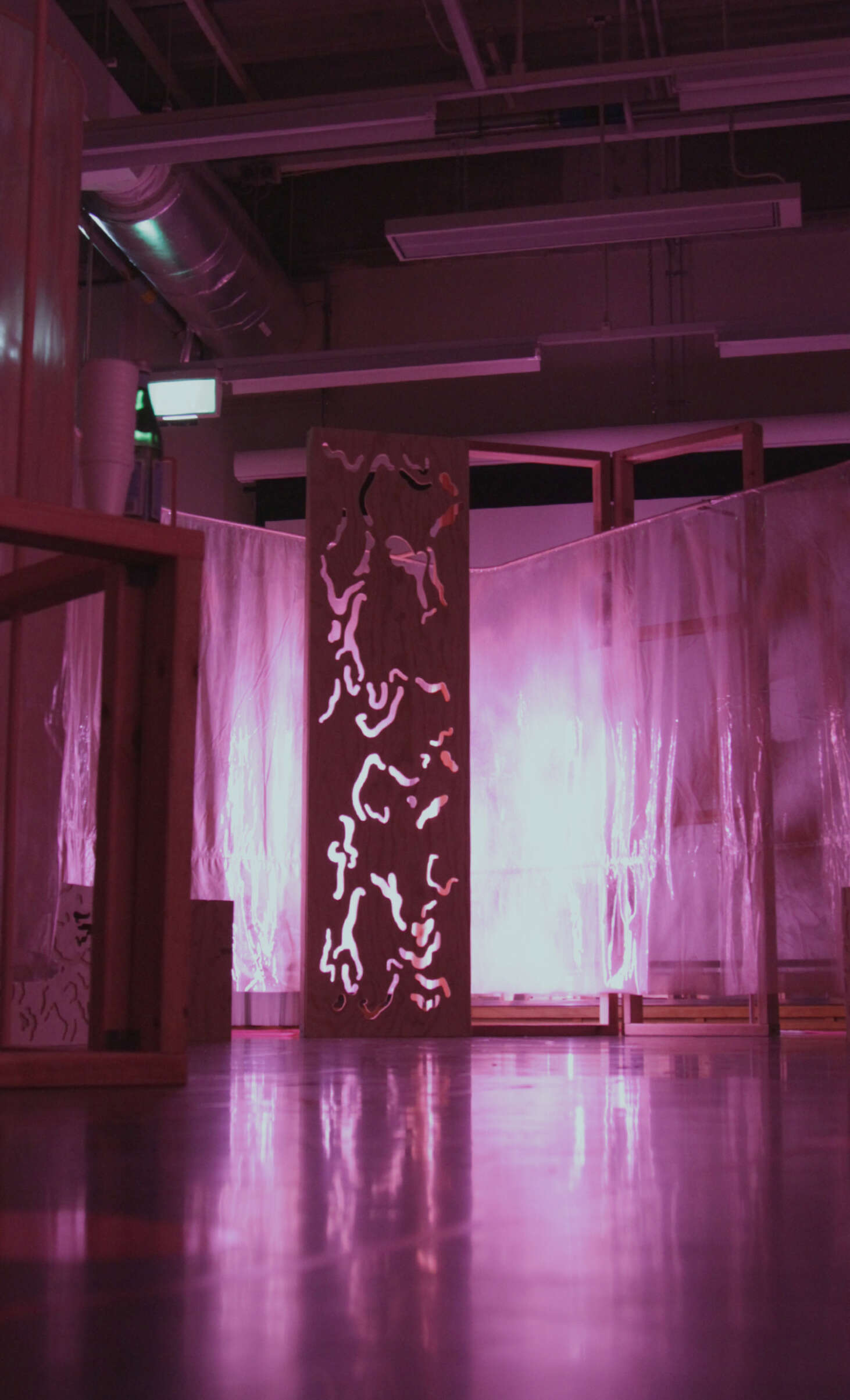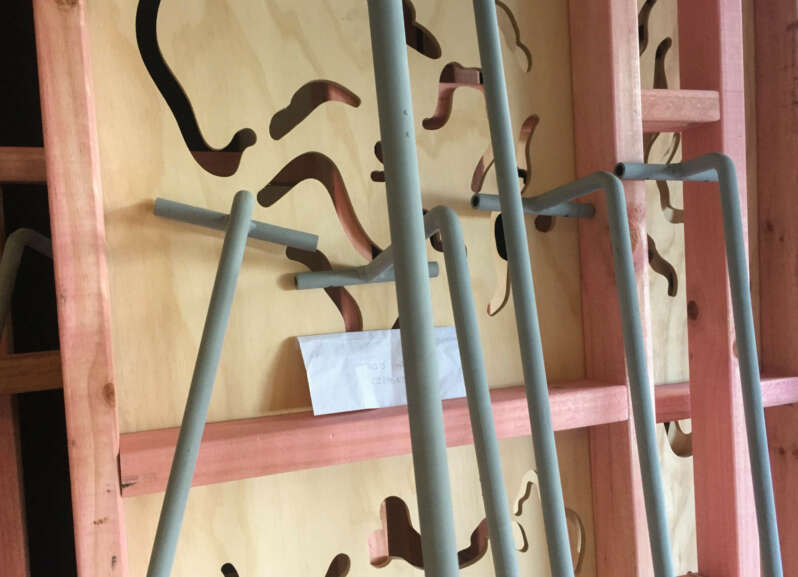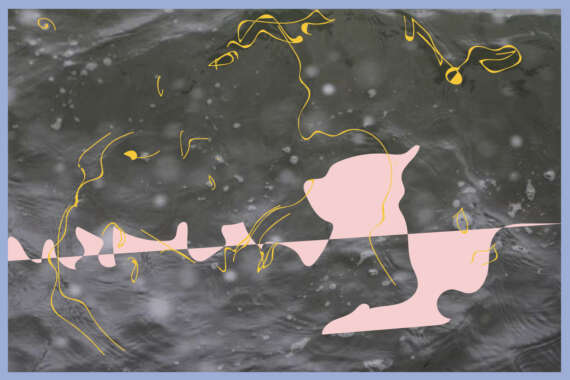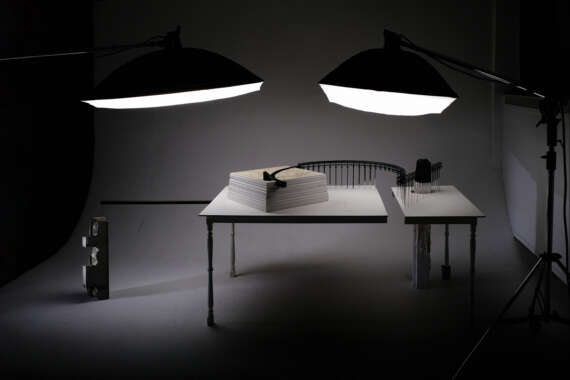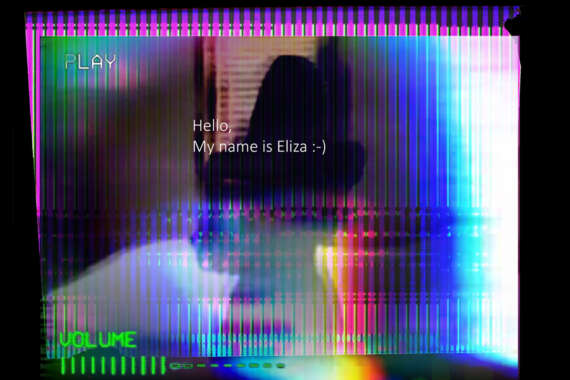Tracing Steps on an Empty Dancefloor, or, Where Have all the Queer Buildings Gone?
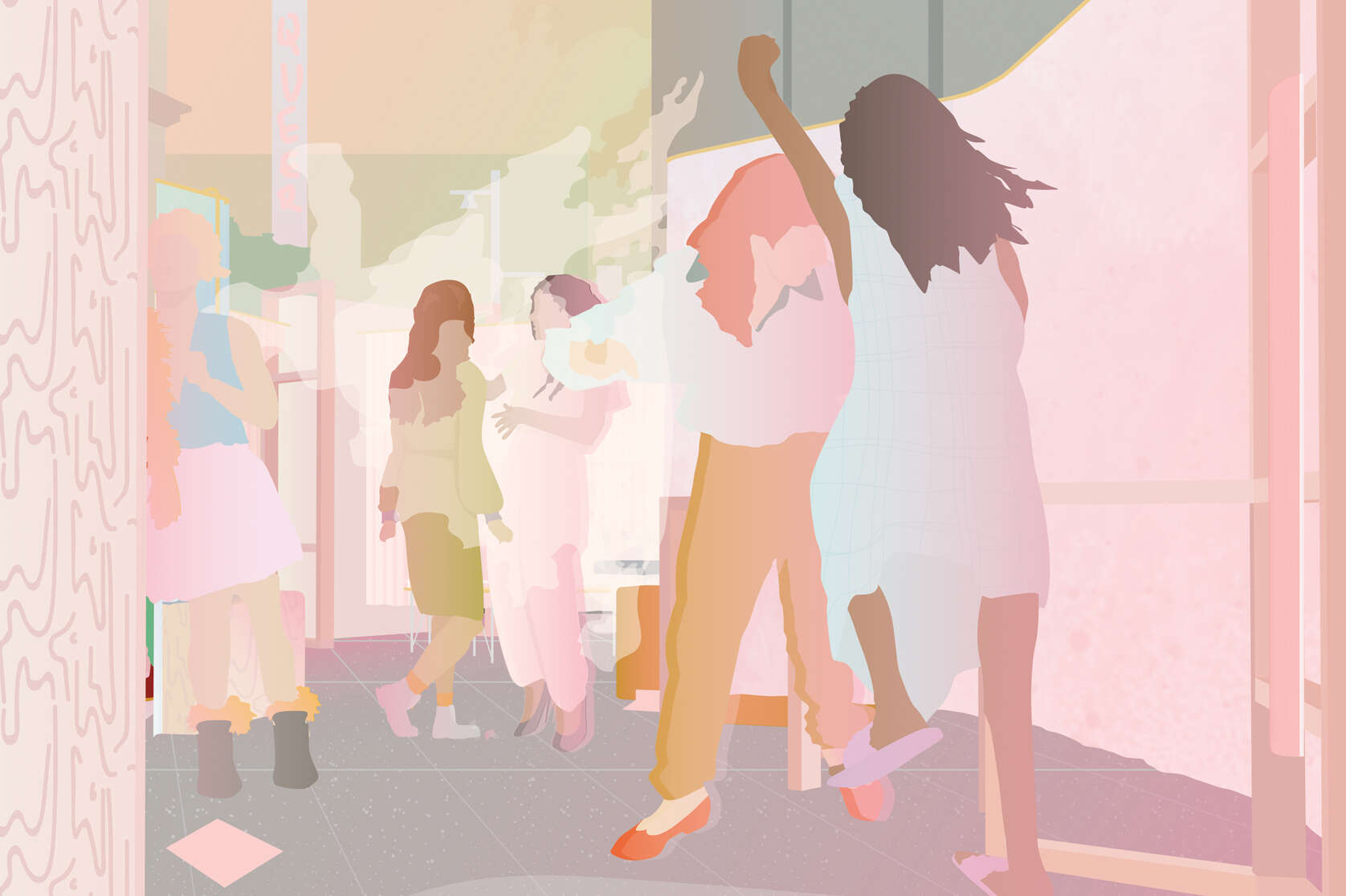
Karangahape Road has become a contemporary site for queer convergence. Located along the ridgeline that frames Auckland’s CBD the rori (road) forms a counter-narrative to the heteronormative city it traces. Though recent law changes have illustrated a political and social shift towards homosexuality through the inclusion of lesbian and gay people into the institution of marriage. These legal changes do not reflect how queer spaces currently exist within the urban fabric.
Nightclubs remain one of the few built spaces for queerness to be enacted and are still sites subjected to physical, cultural, and economic forms of violence. And although we might understand Karangahape Road as a queer territory its past is one of passing through and on, of waka from the Waikato to the Waitematā harbour, of middle class families buying goods, of migrant Pacific Islanders establishing communities on new land. As queer bodies are replaced along the ridge we might rethink the problems of queer territoriality, the encroaching of gentrification and heteronormativity and look toward our past as a way of reframing queer urban practices.







