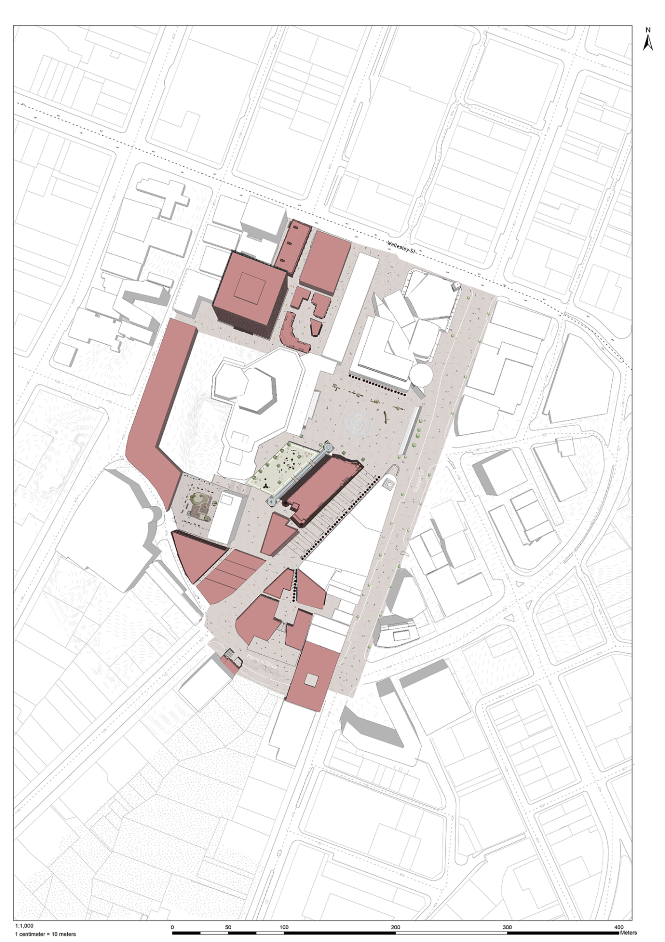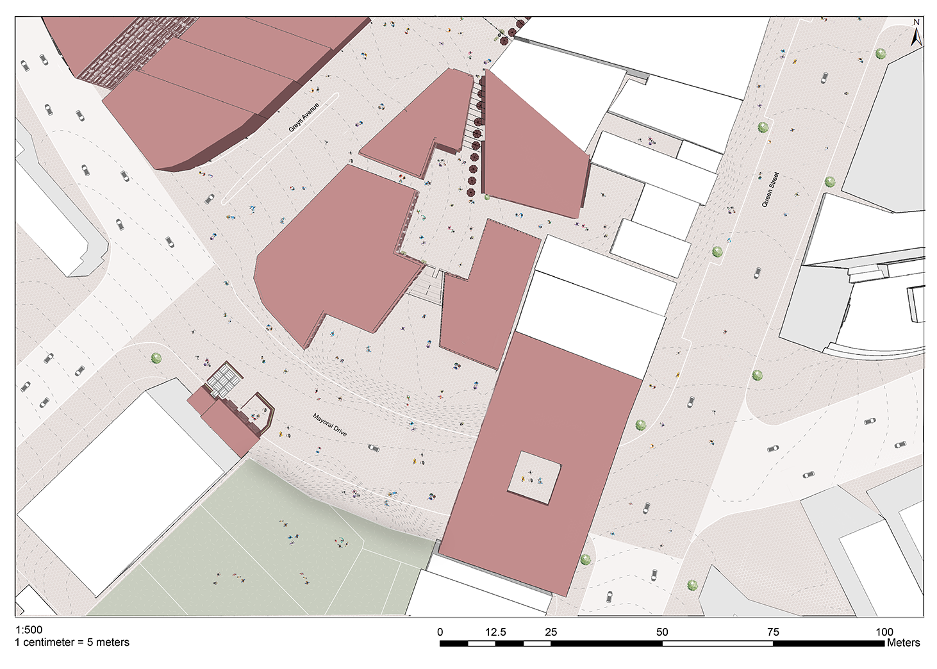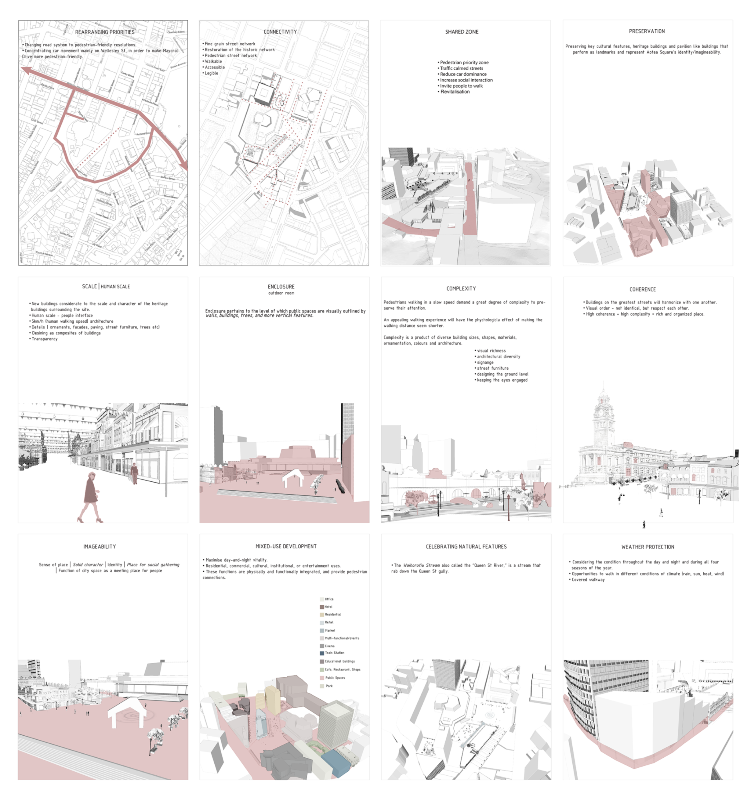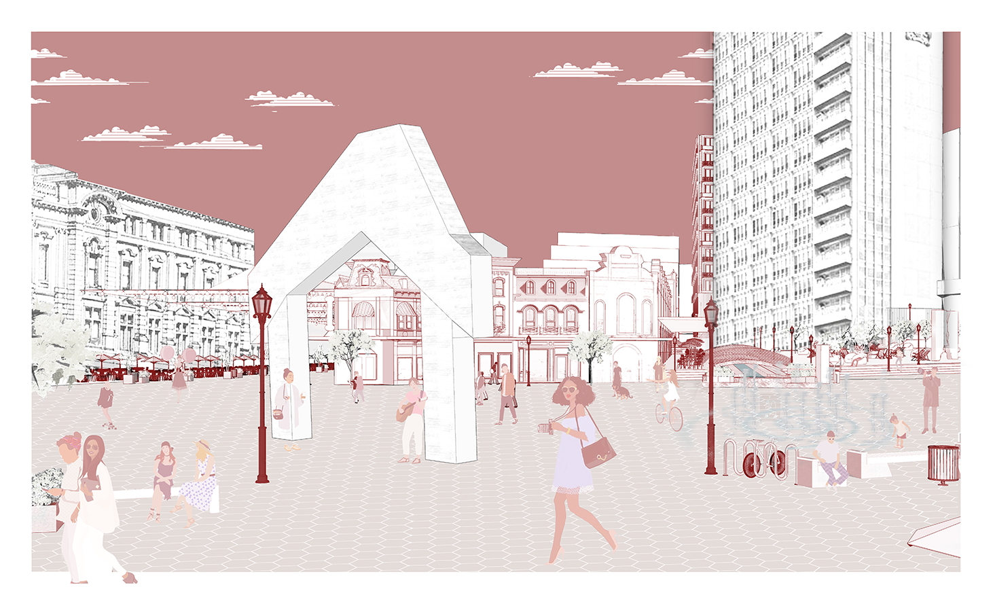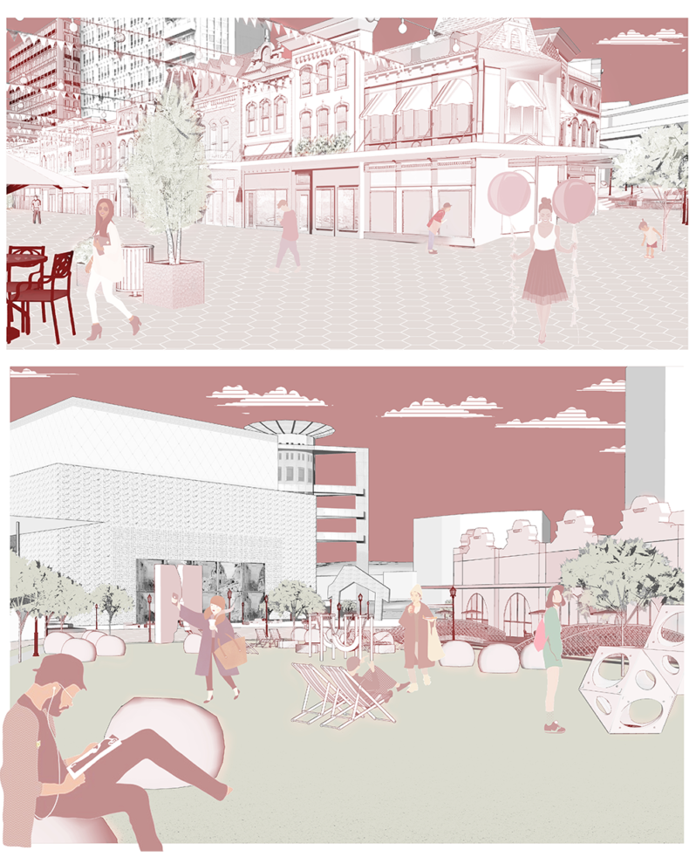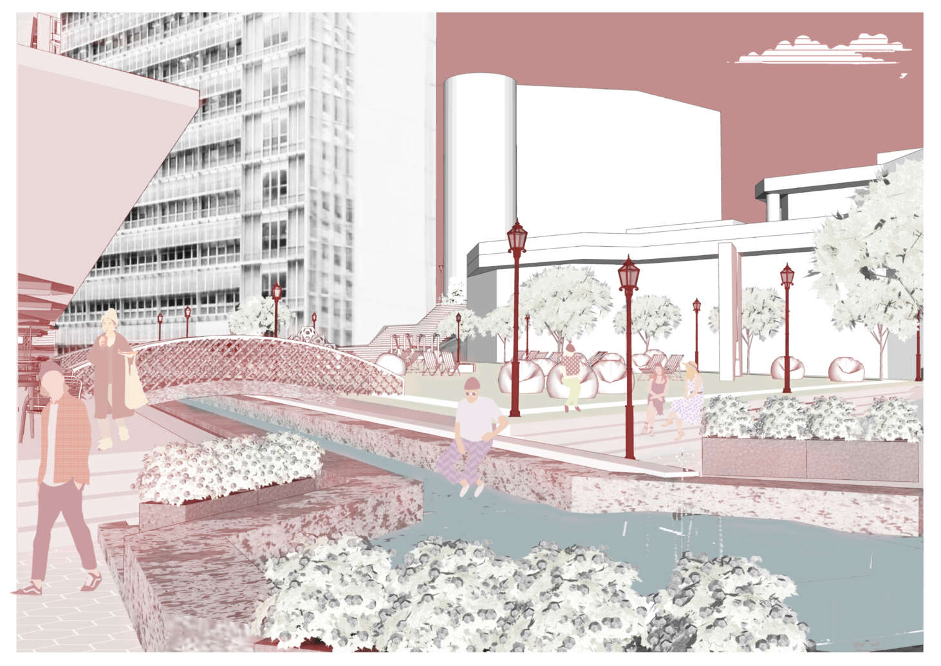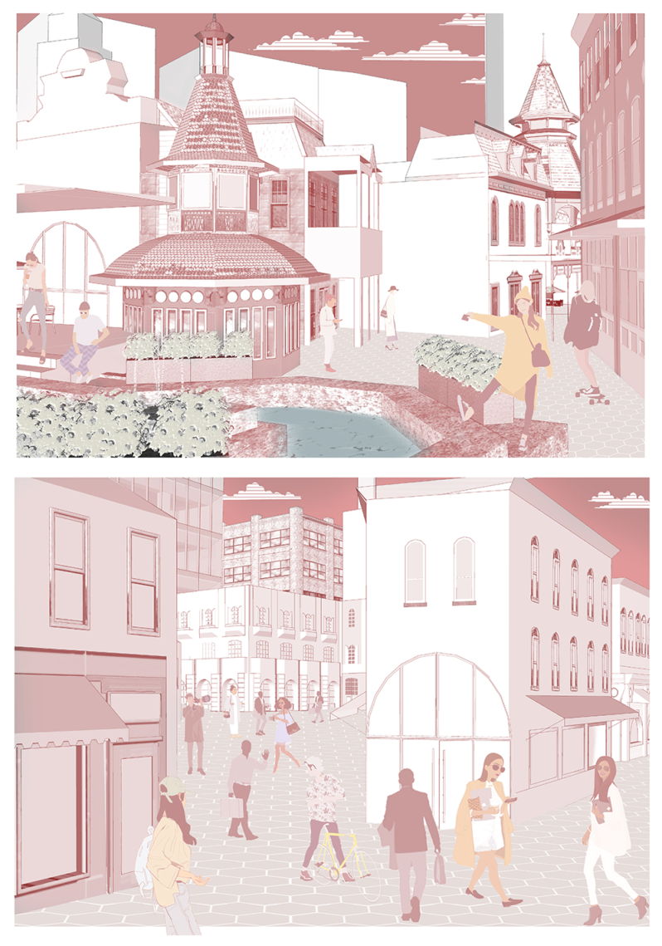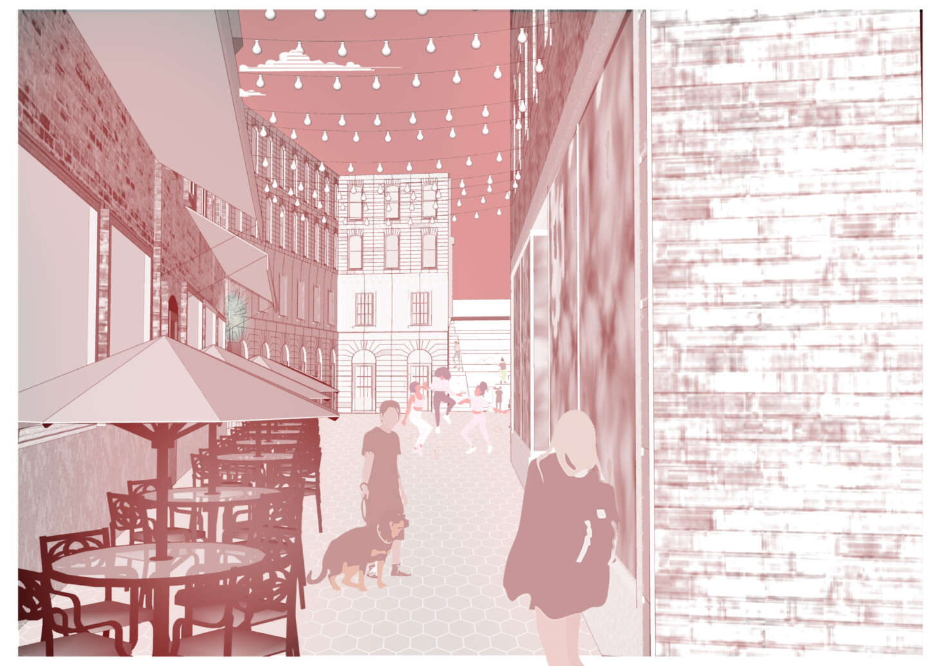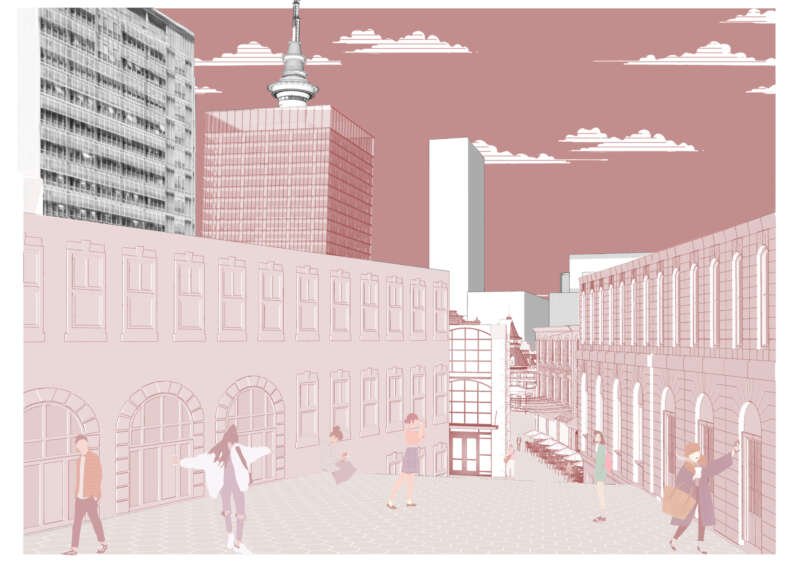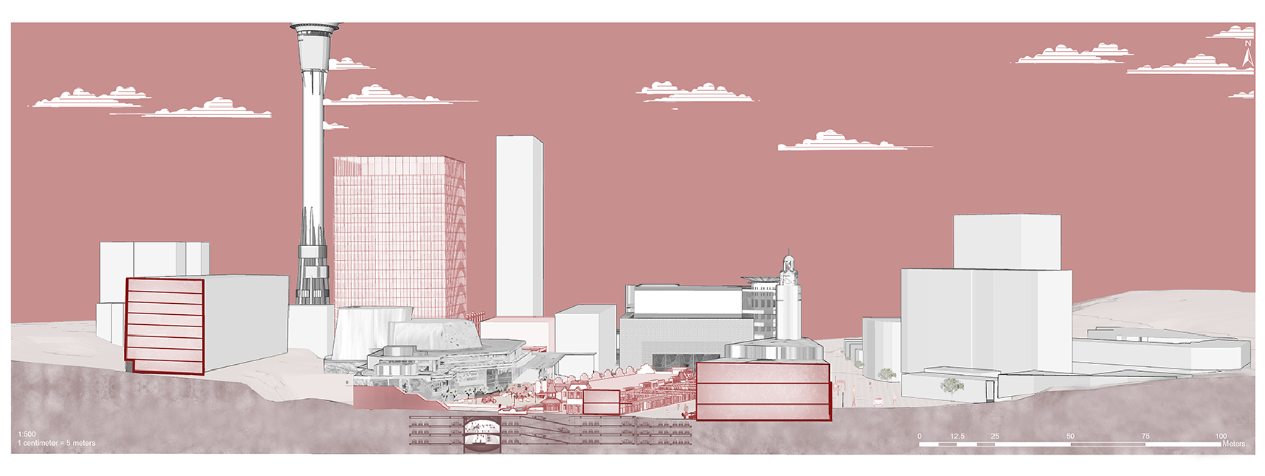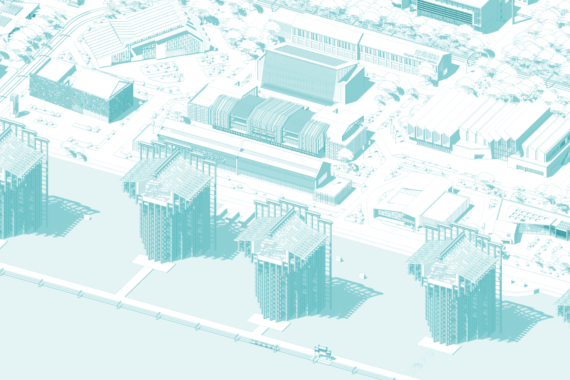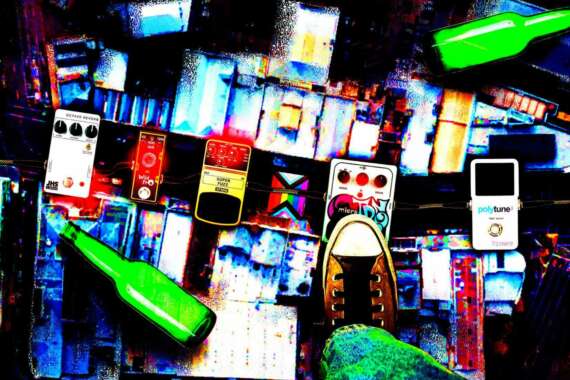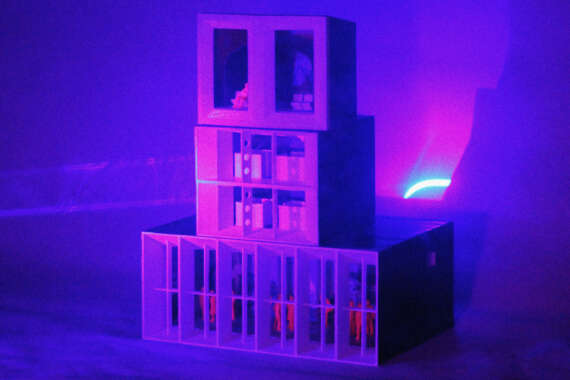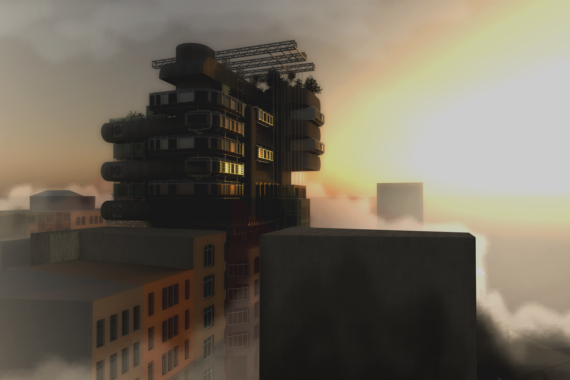Toward a humanistic city plan: Moving beyond forbidding monoliths to civic value and placemaking
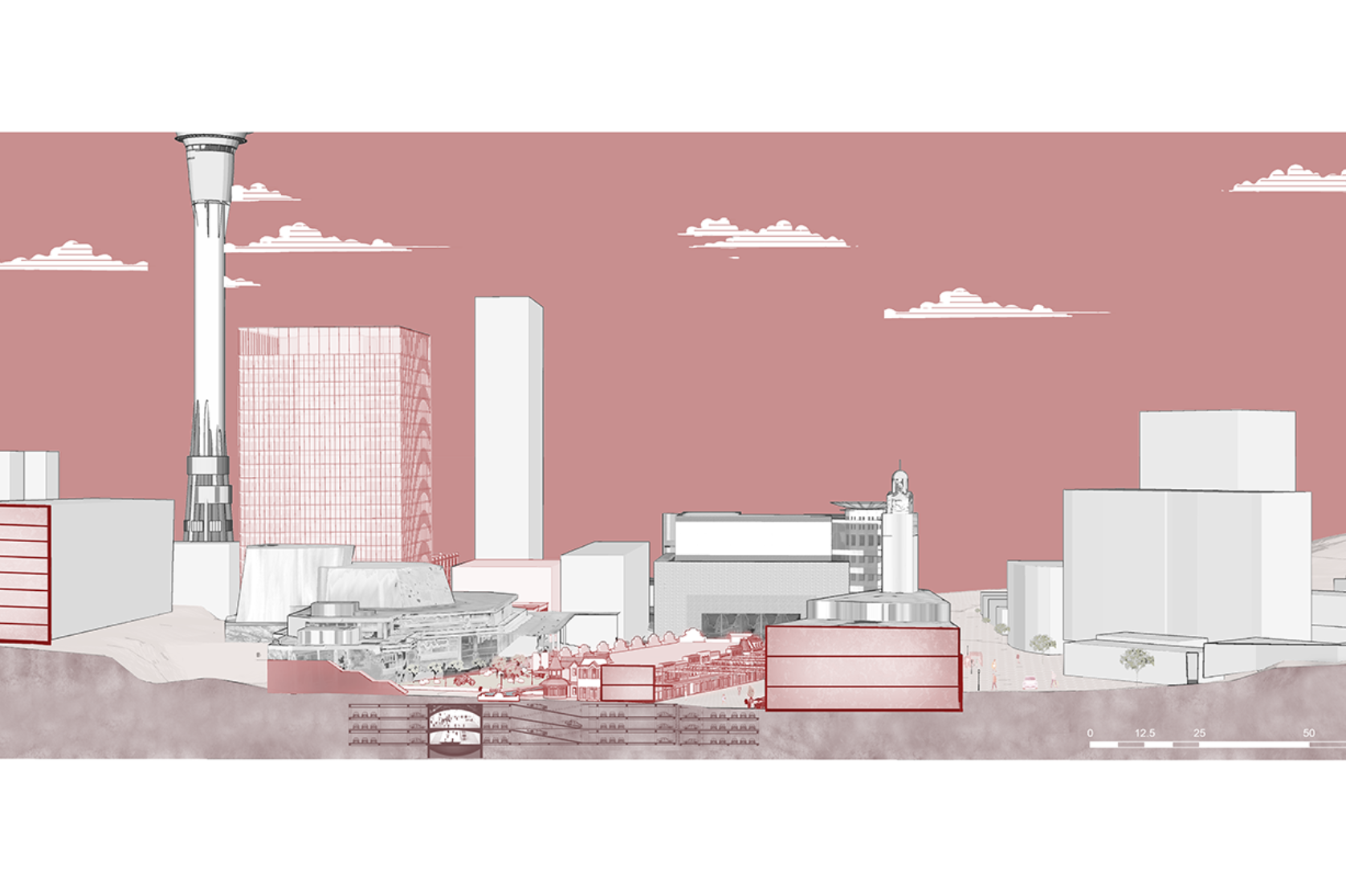
The faces and characters of many cities are changing in scale and use of urban land under the pressures of speculative land development. Roger Trancik, a renowned academic and urban designer relates this to an approach inspired by the modern movement in urban design and development. This approach treats buildings as isolated objects placed on the site, rather than elements of the greater fabric of streets, squares, and feasible open space. Therefore, what emerges in most environmental settings is unshaped ‘lost space’. The characters of lost space are ill-defined without measurable boundaries, and fail to connect elements in a coherent way. This problem has become more complex and has led to a loss of identity through the increased density of cities.







