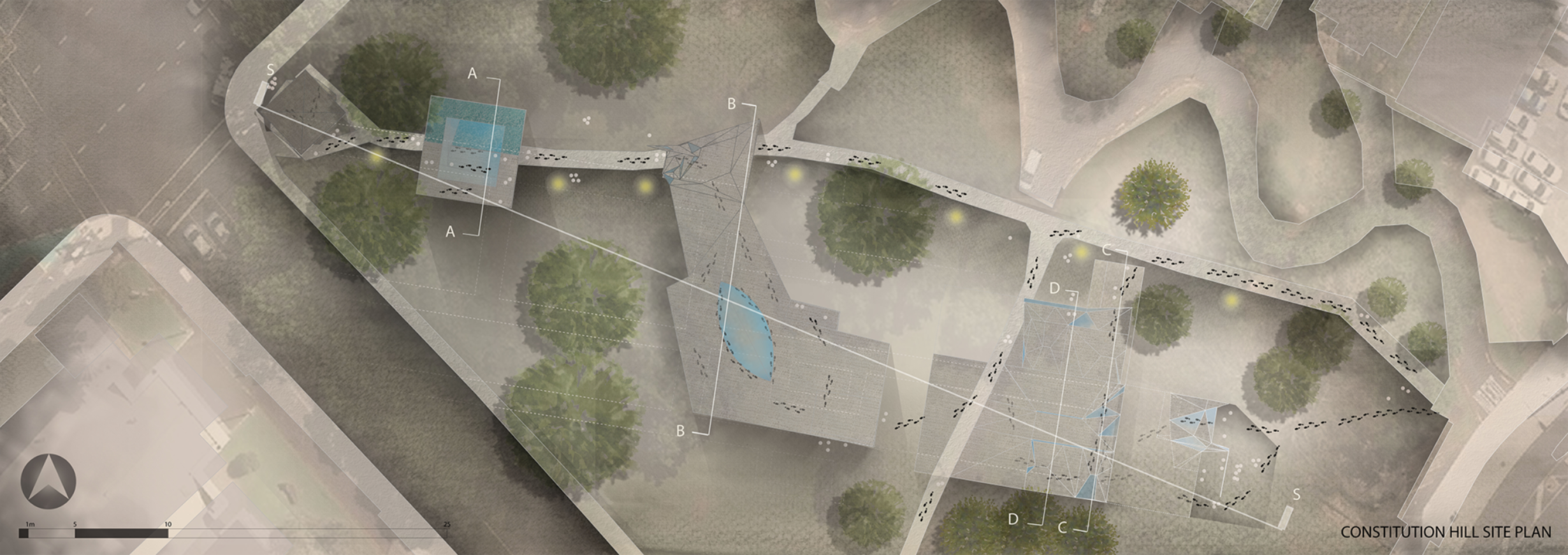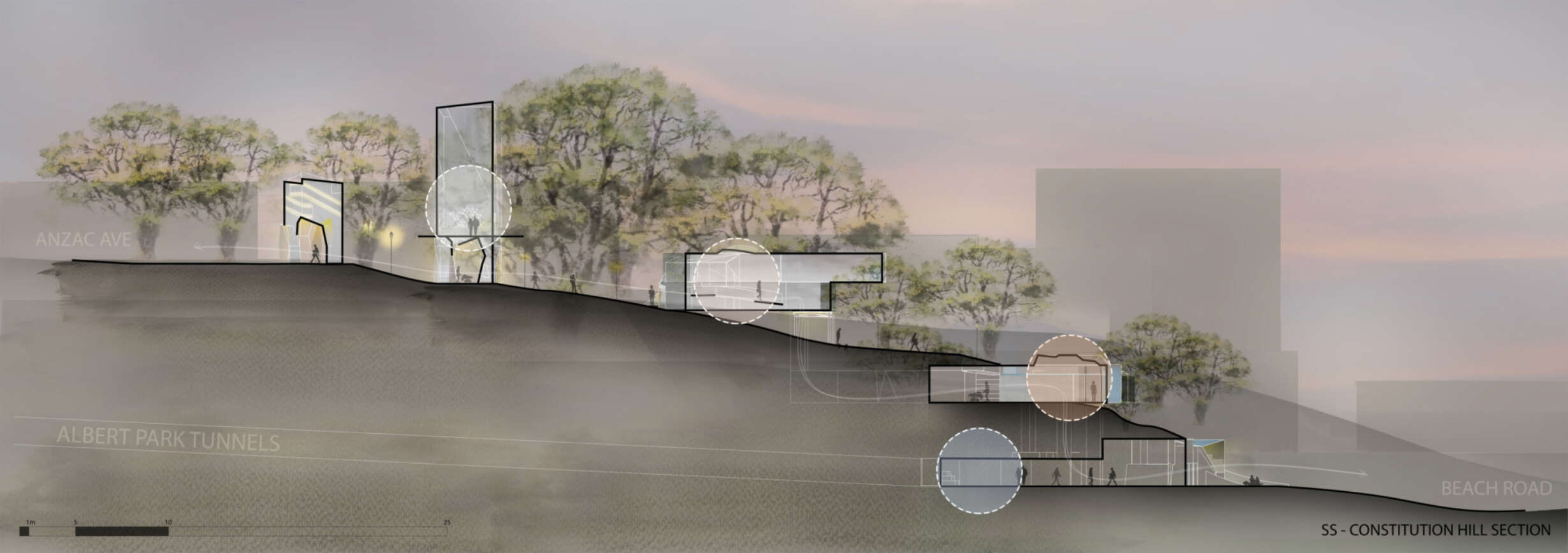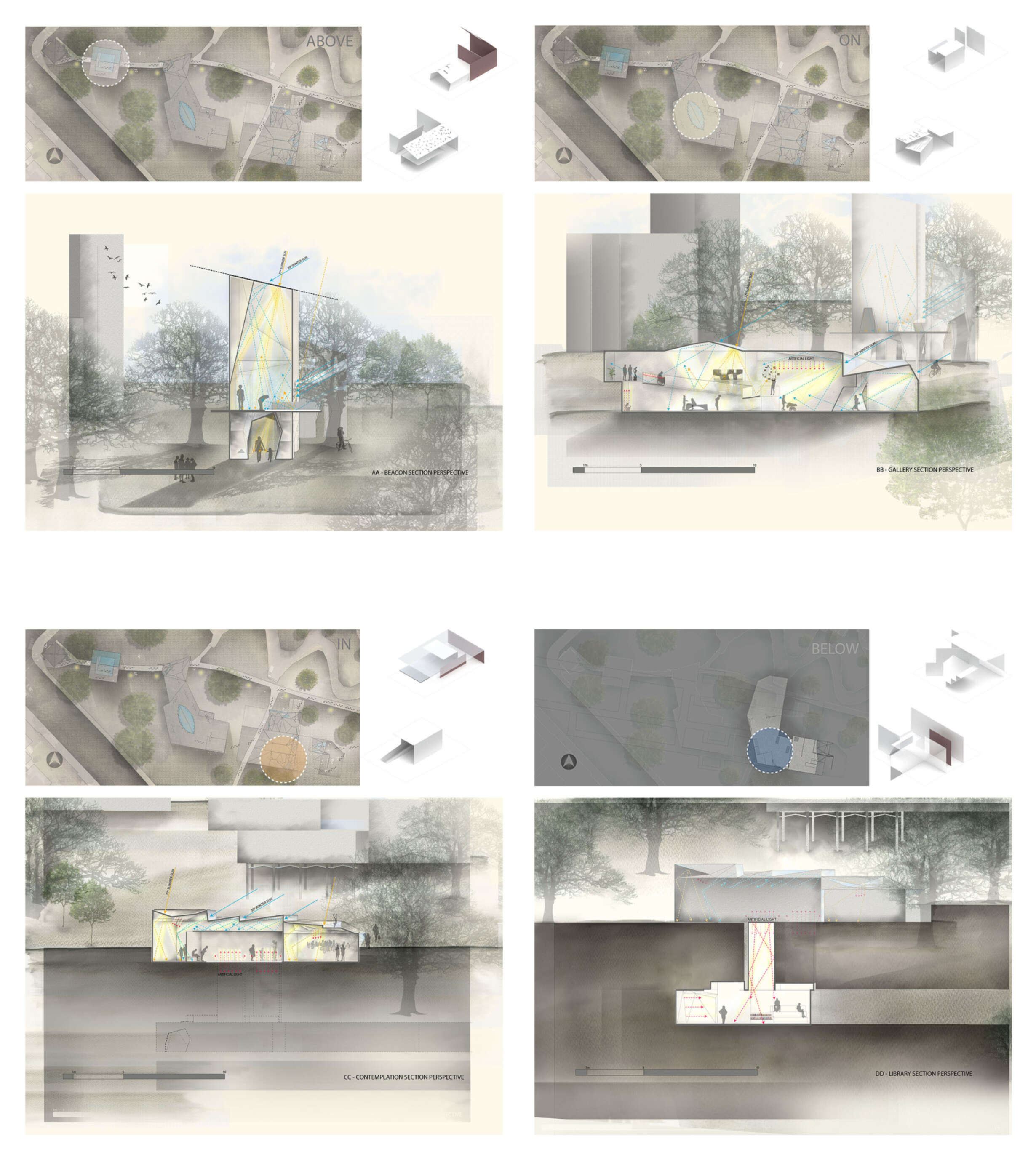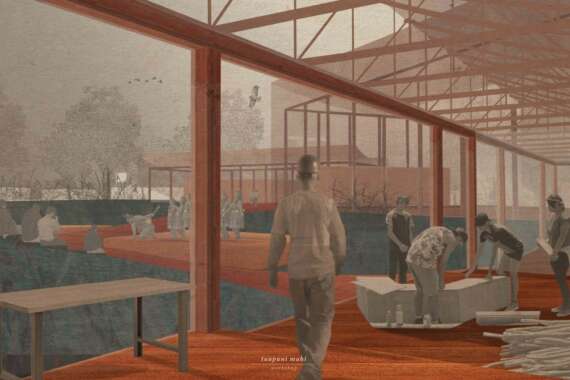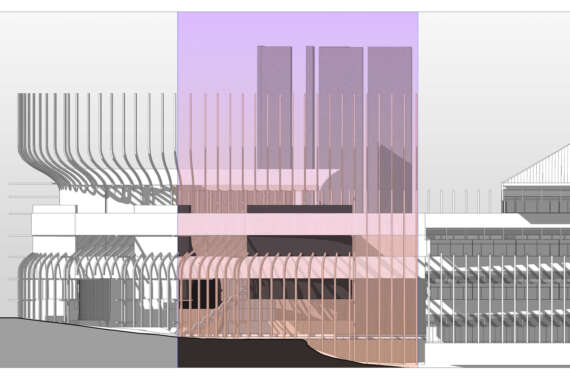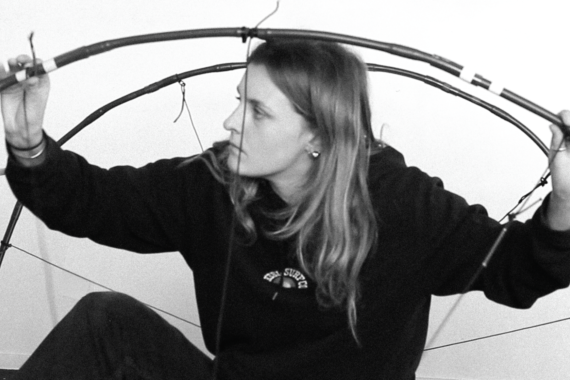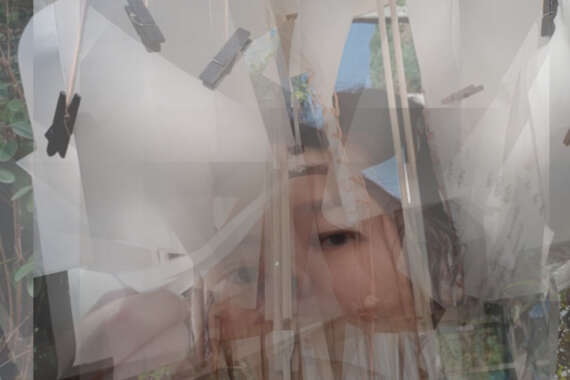The 'Holl' Picture - A Light Study of Steven Holl
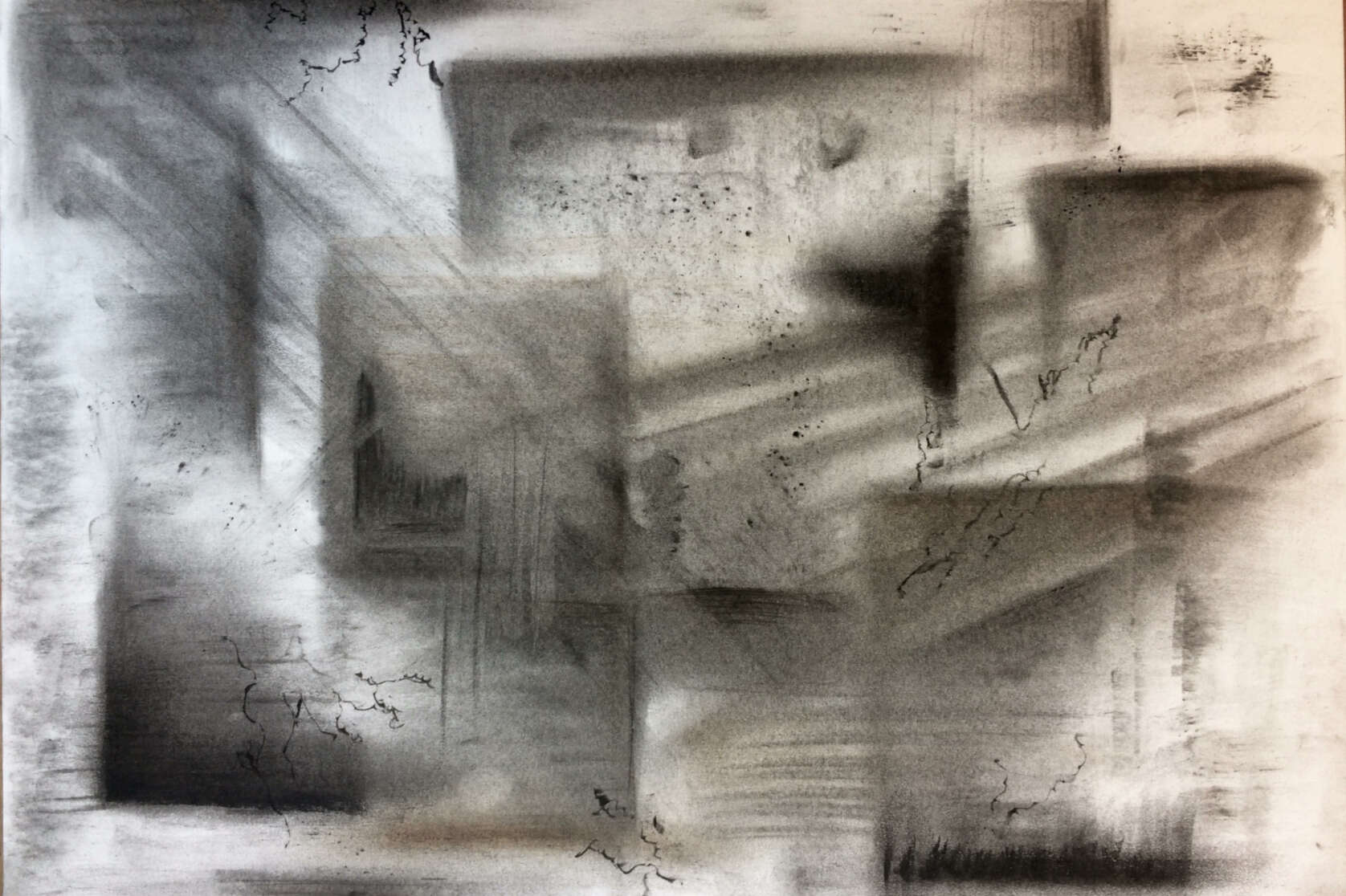
“Space is oblivion without light. A building speaks through the silence of perception orchestrated by light. Luminosity is as integral to its spatial experience as porosity is integral to urban experience.”
Being such an intangible and elusive element to design with, light plays an important part in illuminating not only our day to day lives but our architecture too. How can natural and artificial light sources be combined and manipulated to create evocative and atmospheric architectural spaces? It is rare to see both natural and artificial light communicating together, and where atmosphere is concerned, Steven Holl explores the relationship between both sources in a thorough and dynamic form. This thesis focuses on a few of Holl's methodologies in order to challenge the design of light and its incorporation within architecture.









