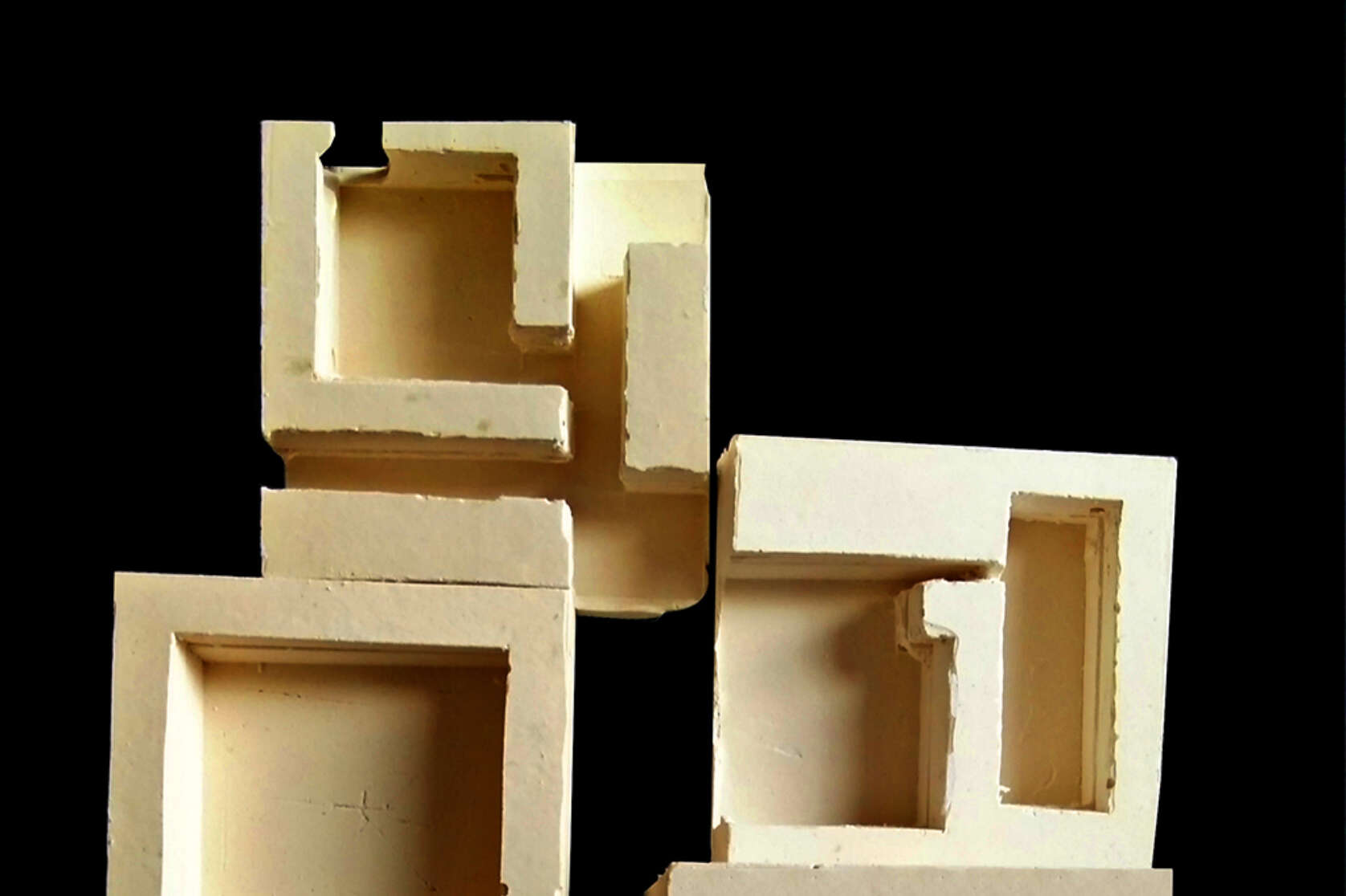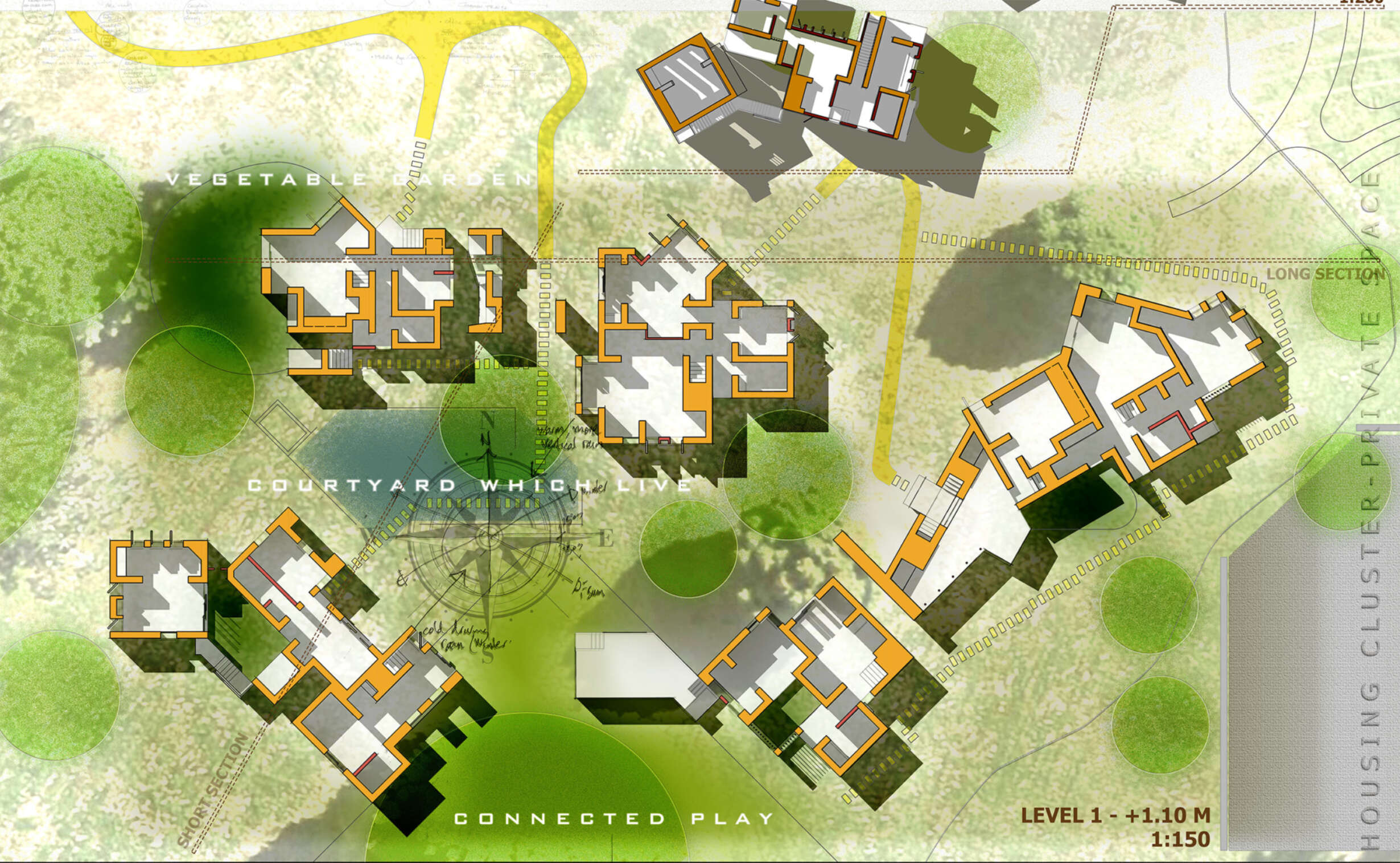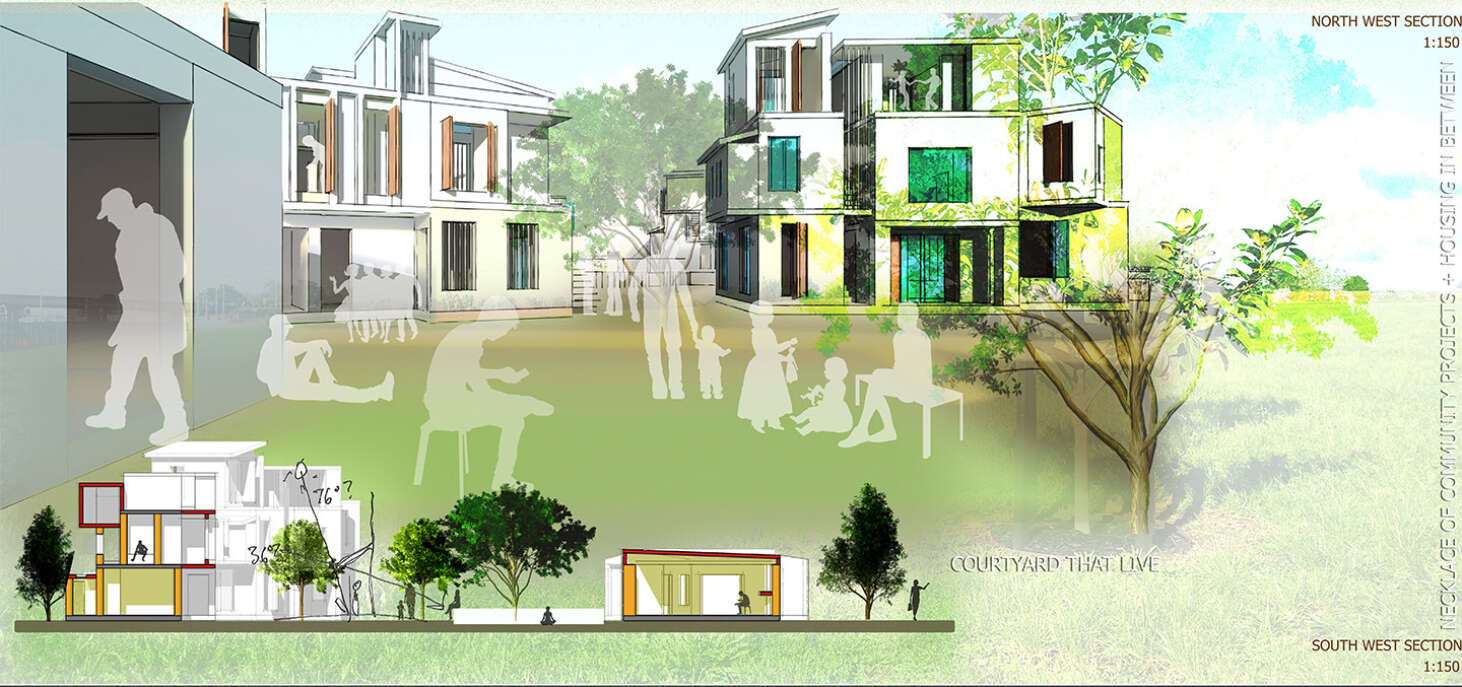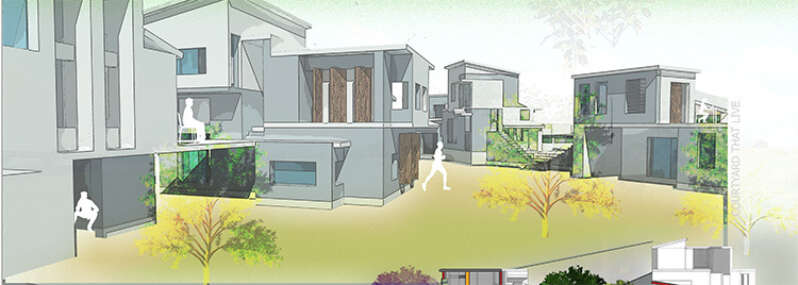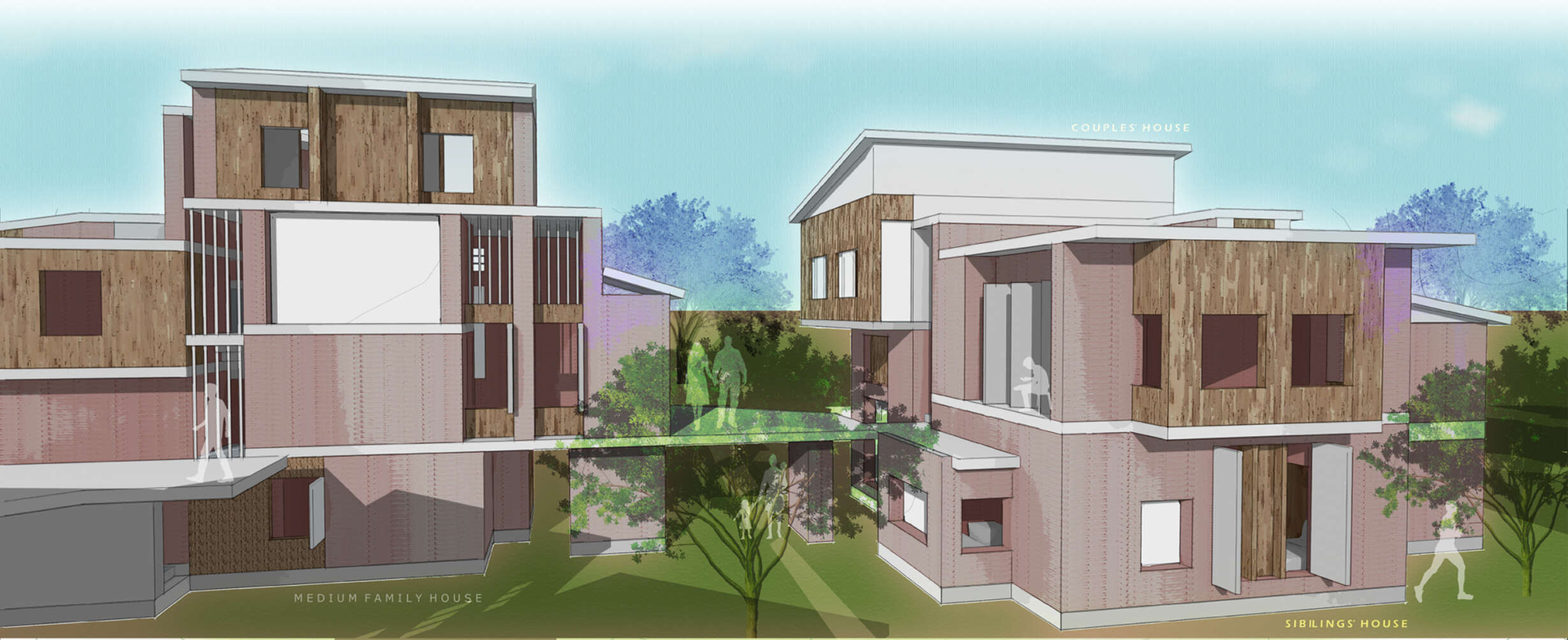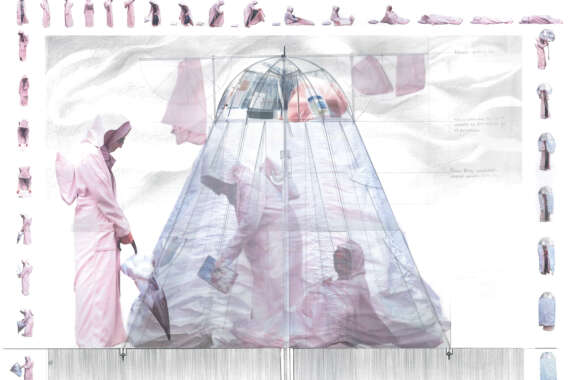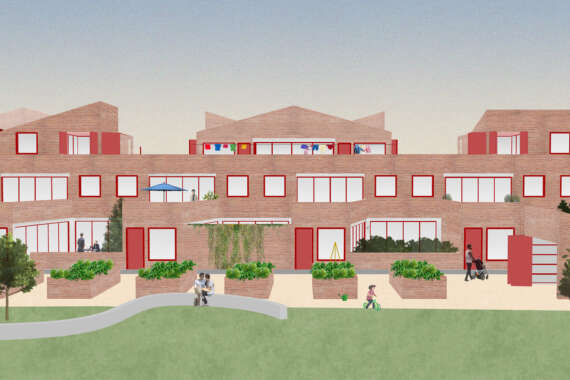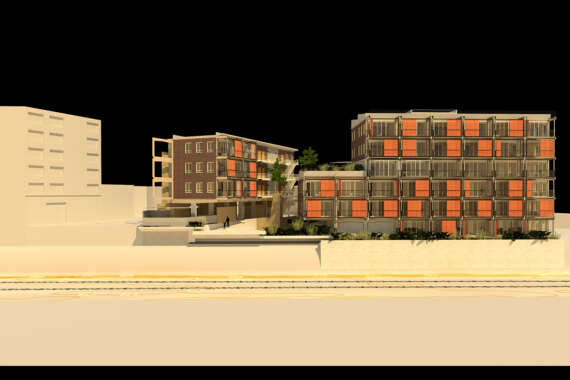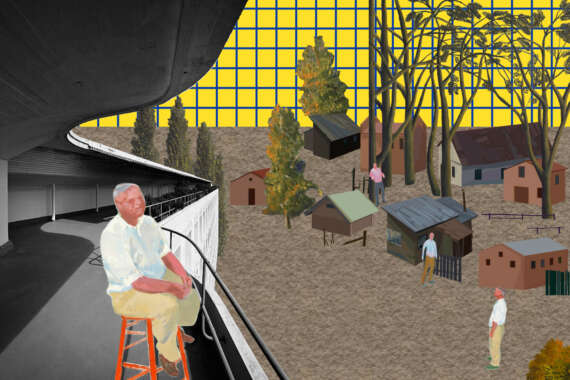Through the mass and thickness of rammed earth, how can the nature of space possibly be synthesised for a self-built community?
Louis I Kahn stated that ‘Architecture is the thoughtful making of spaces and form is just the manifestation of this search.’ However, with growing complexities of design in this virtual age of civilisation, the focus on designing beautiful form takes precedence and the creation of space is downgraded to an assemblage of conditioned spaces. This thesis aims to address this practice, revolving around conditioned space sourced from architectural precedents.The key idea is to investigate ideal space through the process of subtraction, addition and the pattern language.
The programme – house, an old architectural typology by the primitive man, flourished with the idea of space making. Over the years design approach of houses has shifted from ‘activities of a defined’, to ‘rooms of a general’ user. The indigenous practice gave way to flexible, free flowing space while the modern practice makes it more rigid, debarring the user to transform the space as demanded by immediate condition.
The material is borrowed from these indigenous cultures where sense and beauty of a space is intensified through the process of excavation.Though excavation in its literal sense is not practiced throughout the design, the derivative mass and thickness of the material is borrowed. ‘Rammed Earth’ as a technique, is investigated in the process due to its new-found revolution and substantial thickness to evoke the feeling of enclosure.
The synergies of house and rammed earth manifest a model for co-housing as a design proposition, situated at a former Manukau golf course in Māngere. This model explores the reinforcement of ‘housing’ as an active space design through an unselfconscious process, where the micro and macro space can be modified and self-built by the user deriving an animating form.
