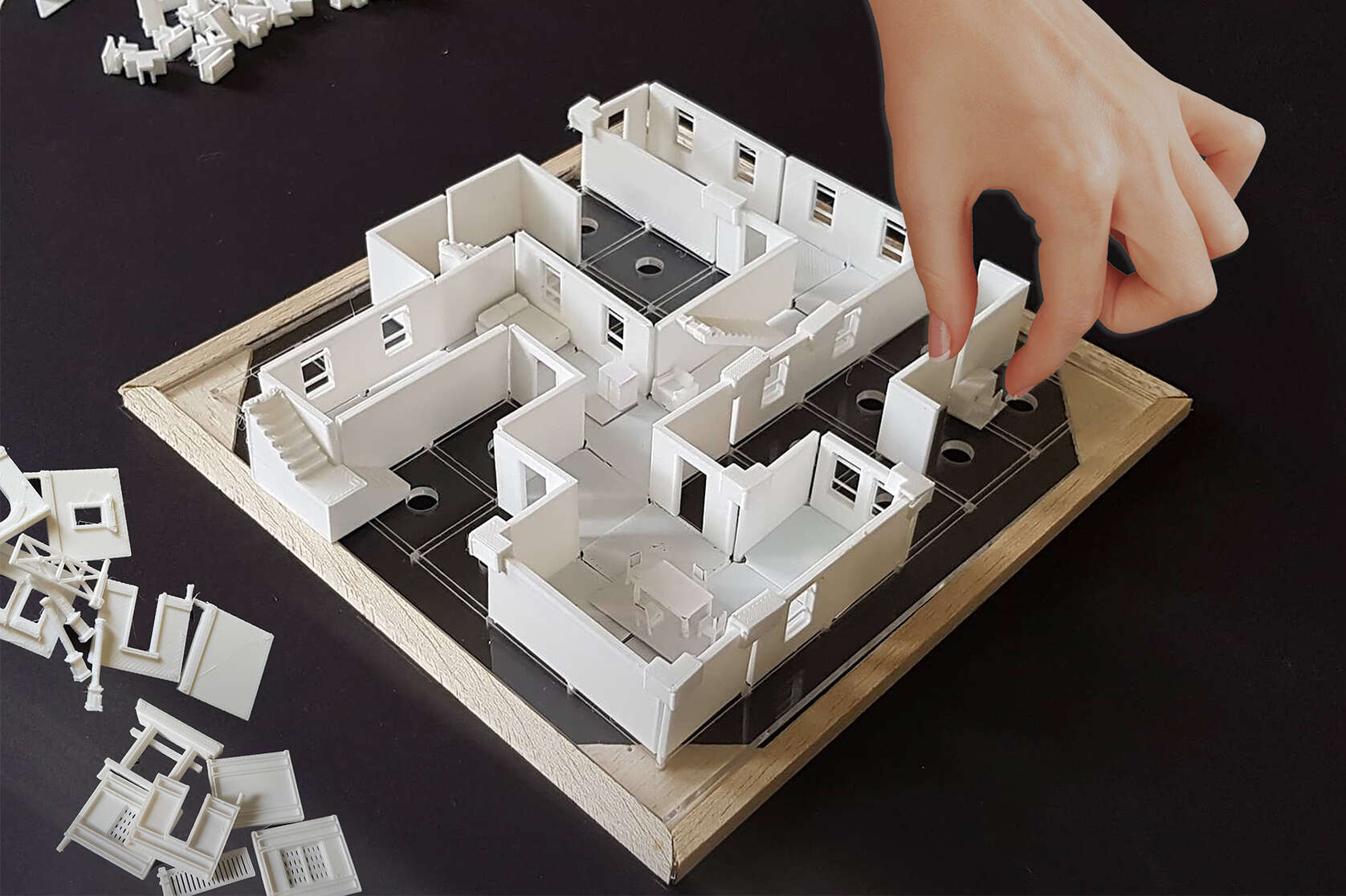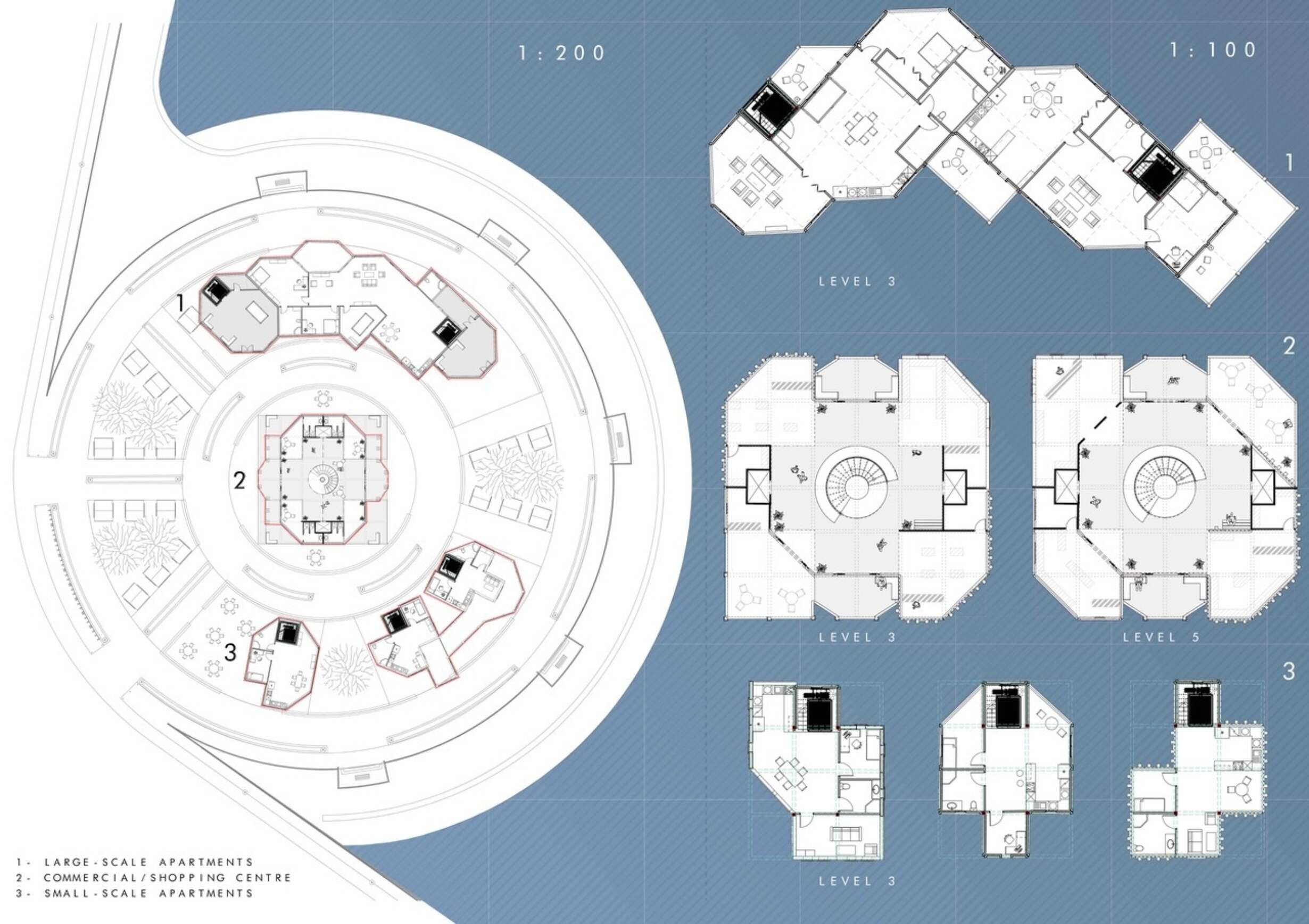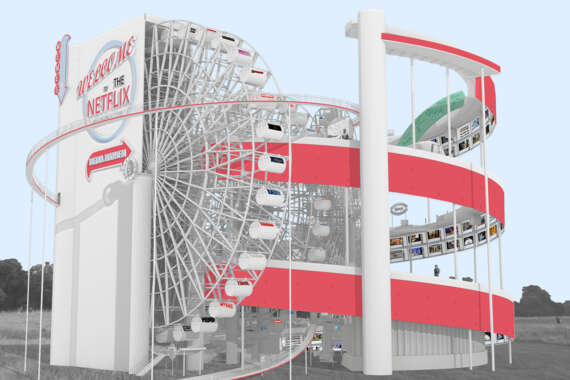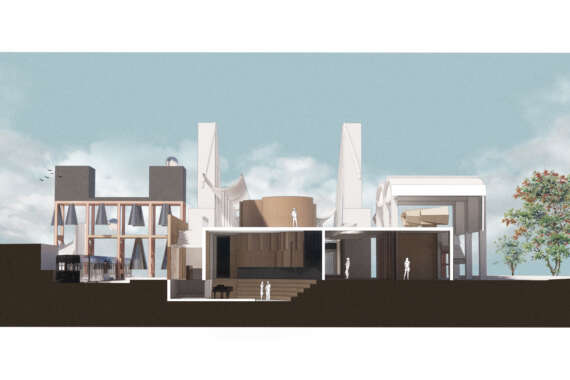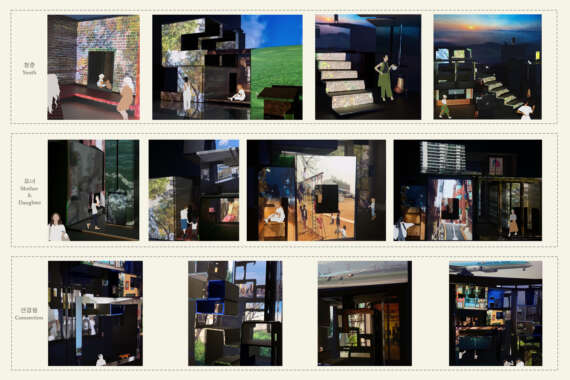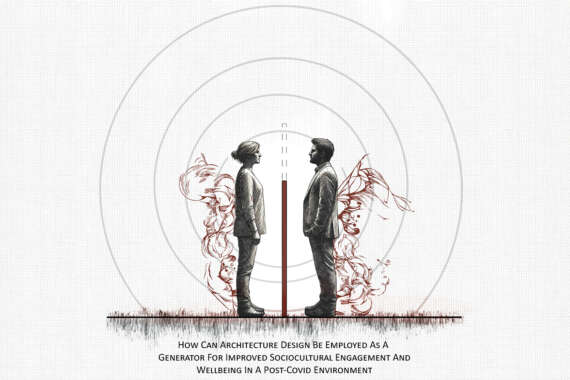The theoretical and conceptual research utilised in this study is an exploration and commentary on the abilities of both the architect and non-architect to visualise, create identity and observe their behaviour in the process of design.
Key findings are derived from a number of experiments that encourage various participants with different backgrounds to design and visualise their own concepts using pre-fabricated physical models as tools. Furthermore, a number of case studies focusing on collaborative architecture and thinking are analysed and further informed by the theoretical writings of theorists such as Foucault and Rudosfky.
The experiments and research culminate in a design solution that offers a system which not only redefines the roles of the architect and non-architect, but in addition allows both parties the opportunity to express their ideas and contribute to architecture in a meaningful way.
