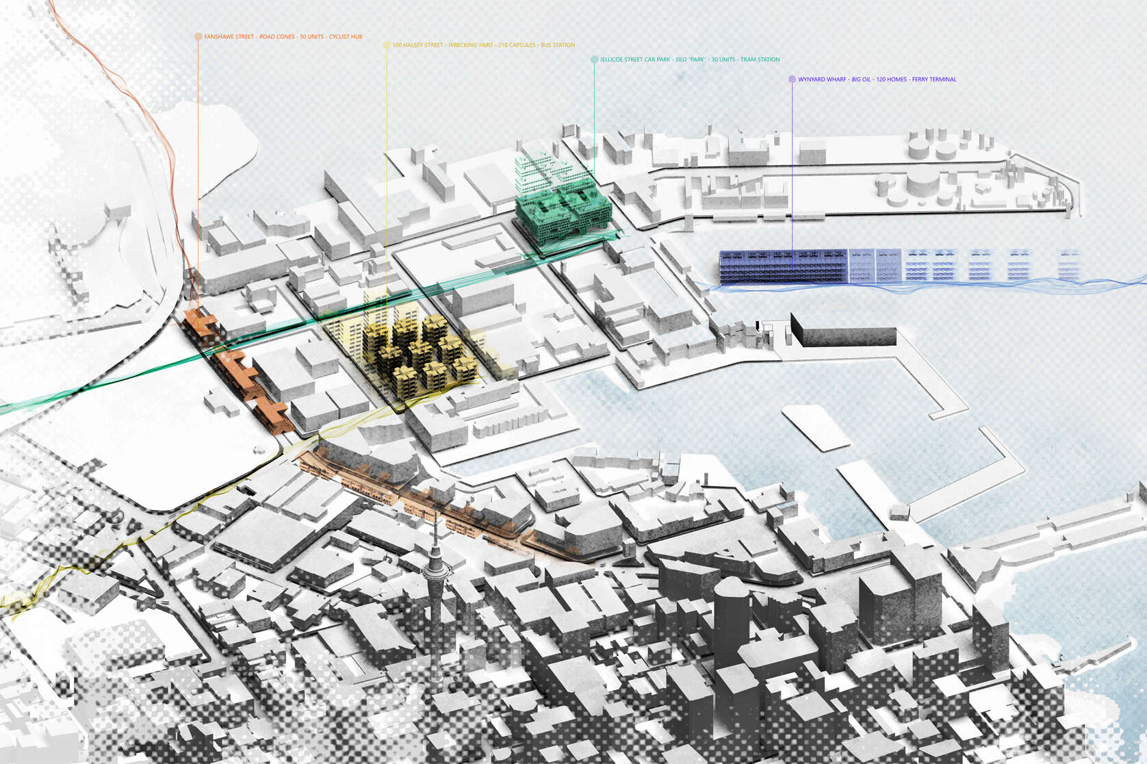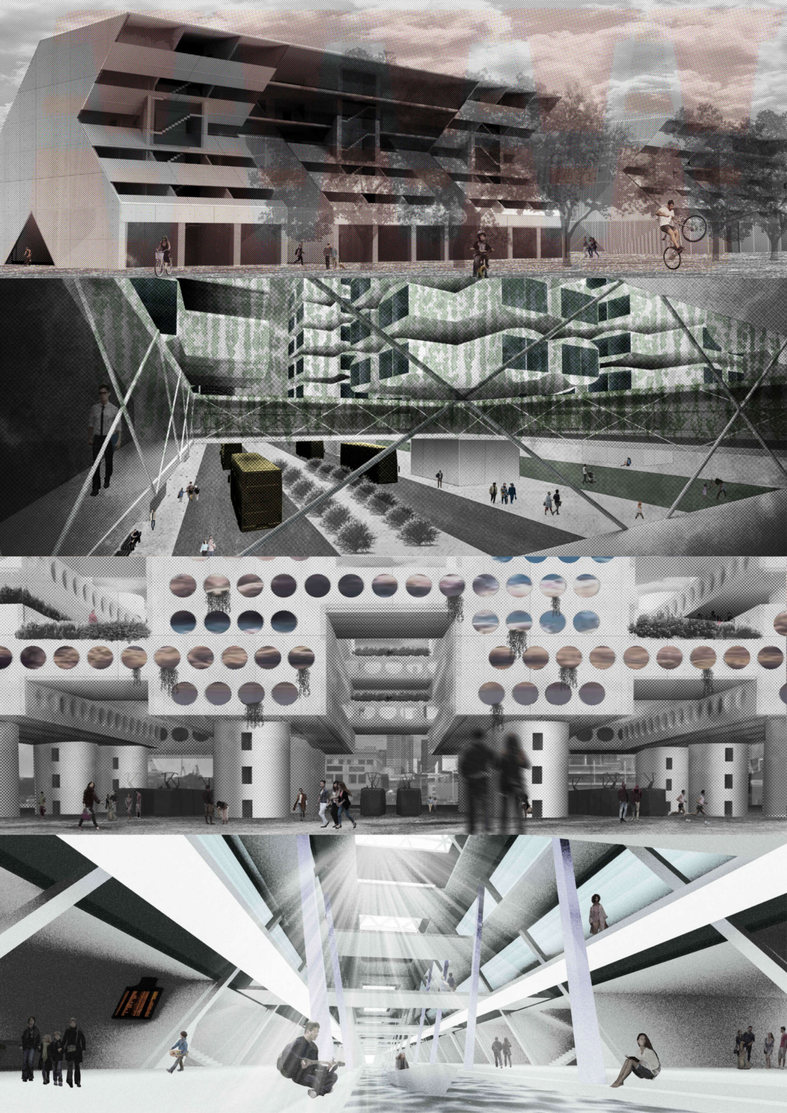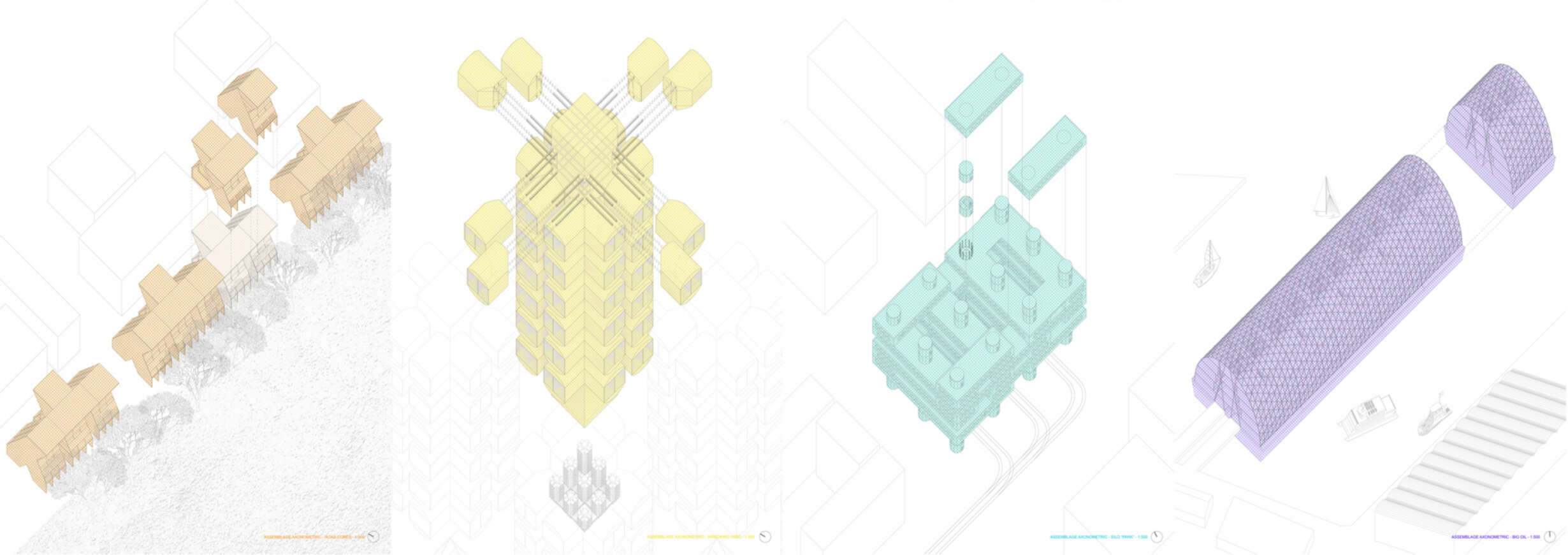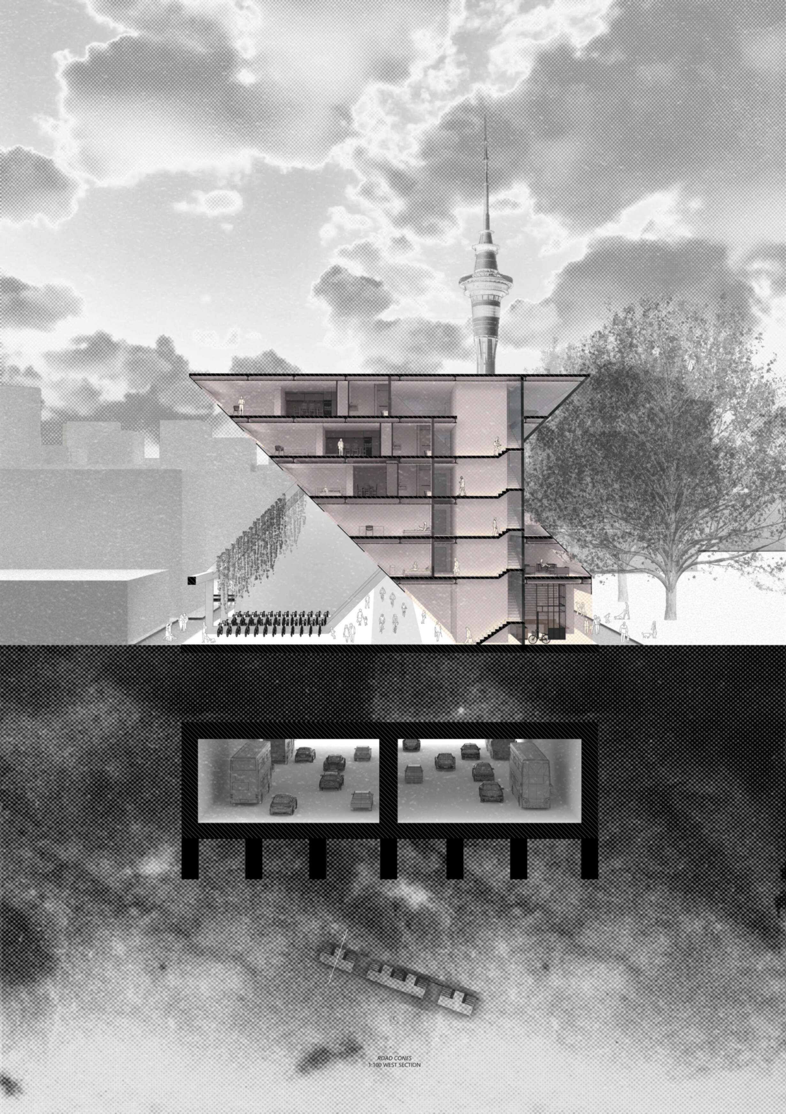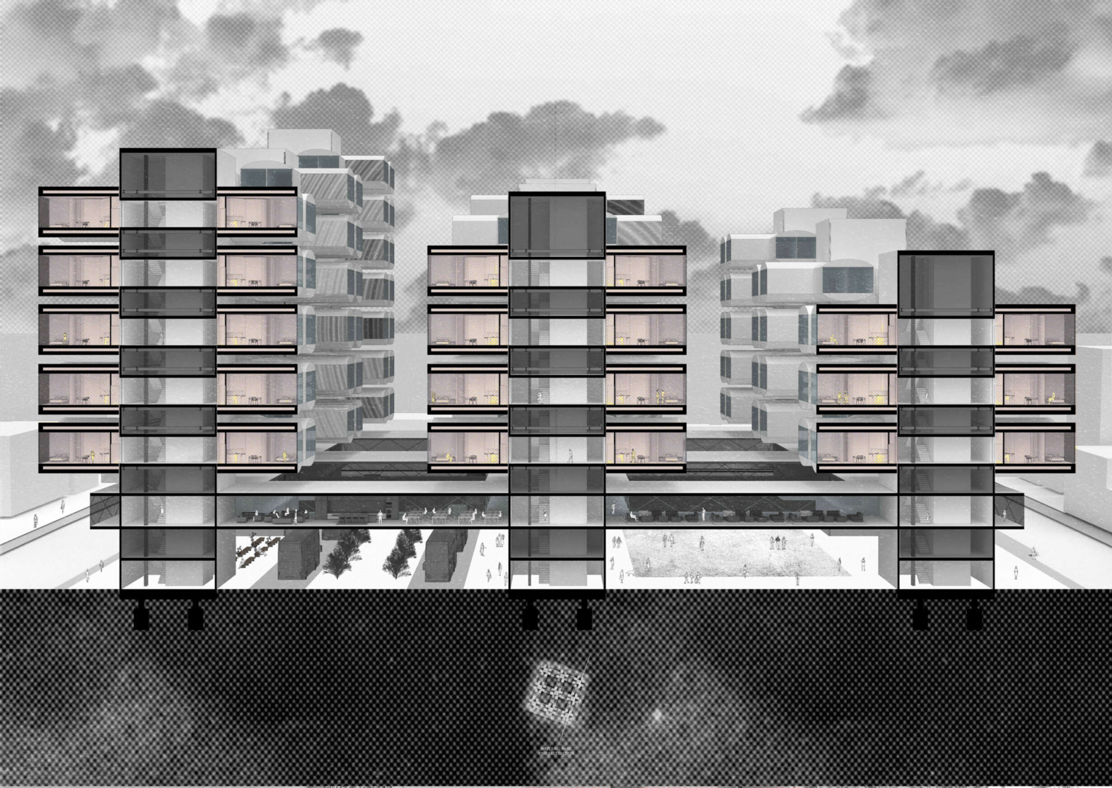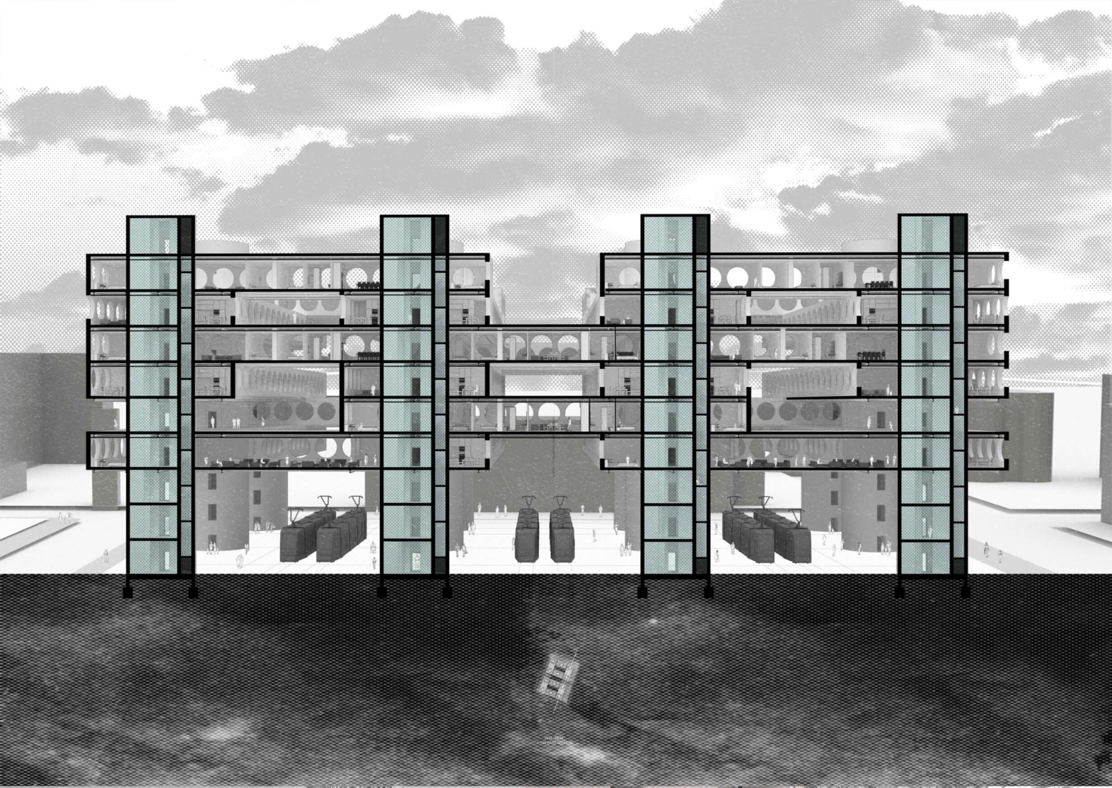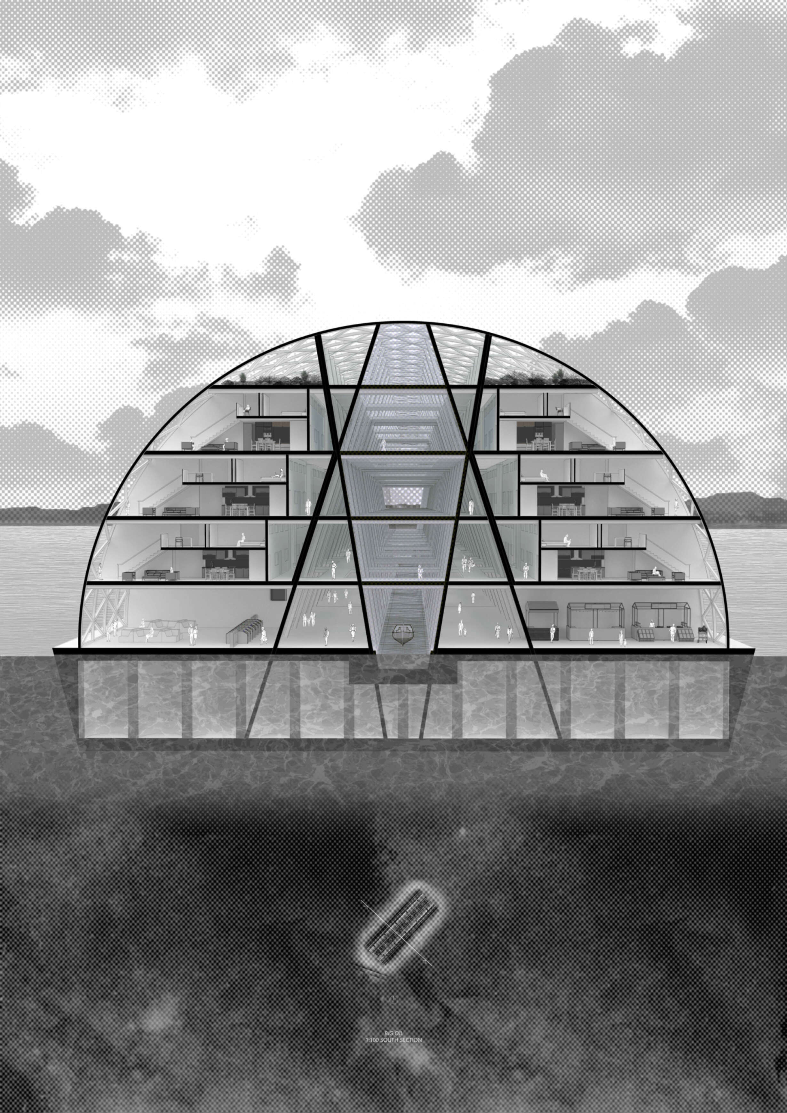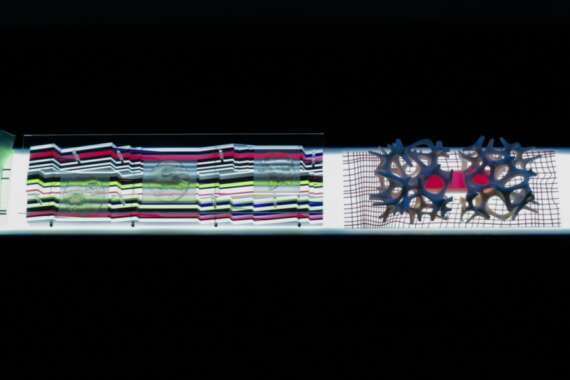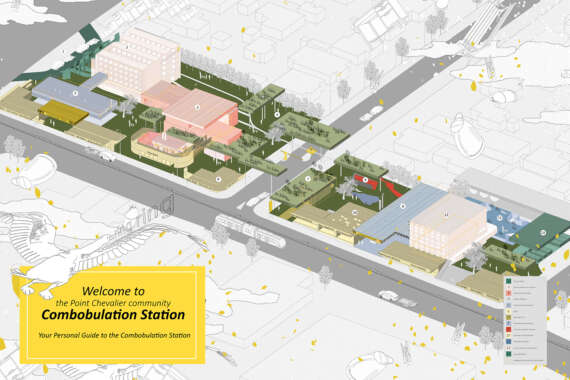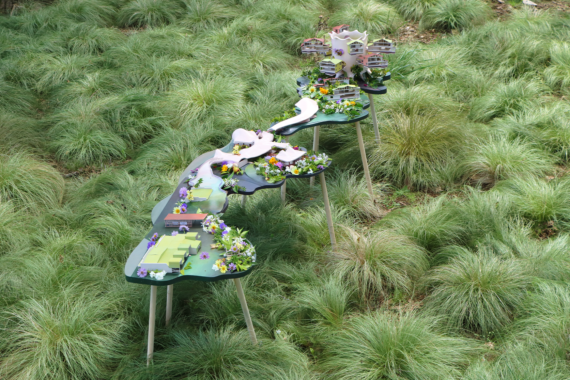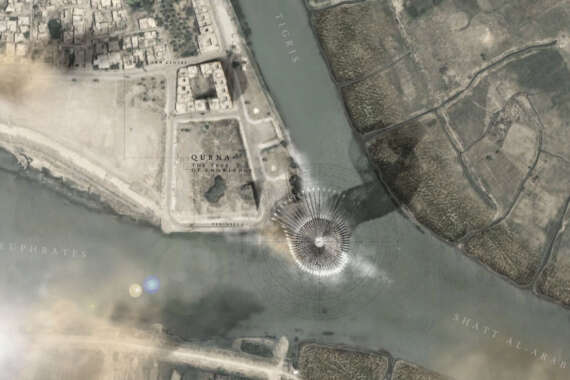The Metabolist movement emerged from post-war Tokyo and aimed to tackle crises posed by modernisation. The Metabolist group proposed projects responding to rapid urbanisation, traffic congestion, and housing shortages that prevailed during the 1960s.
Auckland has seen a growing housing shortage over the past decade. Other challenges include population growth, liveability, and effects of climate change. These are all issues upon which the government has been slow to act.
Pursuing a Metabolist approach to design is an attempt to respond to these challenges through a relevant and ideologicalarchitectural precedent which may warrant a critical re-evaluation. Wynyard Quarter is a location that is changing in response to current market conditions. This reclaimed land, once fully port-owned and industrial, is now shifting towards low-rise medium density residential and mixed-use occupancy.
The current proposed vision for Wynyard Quarter aims to reinvigorate the waterfront through the development of streetscapes, commercial and residential planning. This shift has resulted in an almost exclusive or bourgeois living situation.
By approaching the domesticity of Wynyard Quarter through a Metabolist lens, this scheme imagines alternative potentials of the site being drawn out through a more socially-focused architectural housing and infrastructure programme.
This speculative urban scheme of four housing typologies is situated on four locations scattered across the Wynyard Quarter. The journey begins by building over and along Fanshawe Street, adjacent to Victoria Park, then upon what is currently the New Zealand bus park on Gaunt Street, just a street away. This is followed by the Jellicoe Street car park and the body of water by the Sealink Wynyard Wharf Ferry Terminal.
These housing interventions consider the growth and adaptability which are rooted in Metabolist ideologies, but also seek the sustainability and interchangeability which the original practice of Metabolist architecture could not achieve in built form during its prime.
