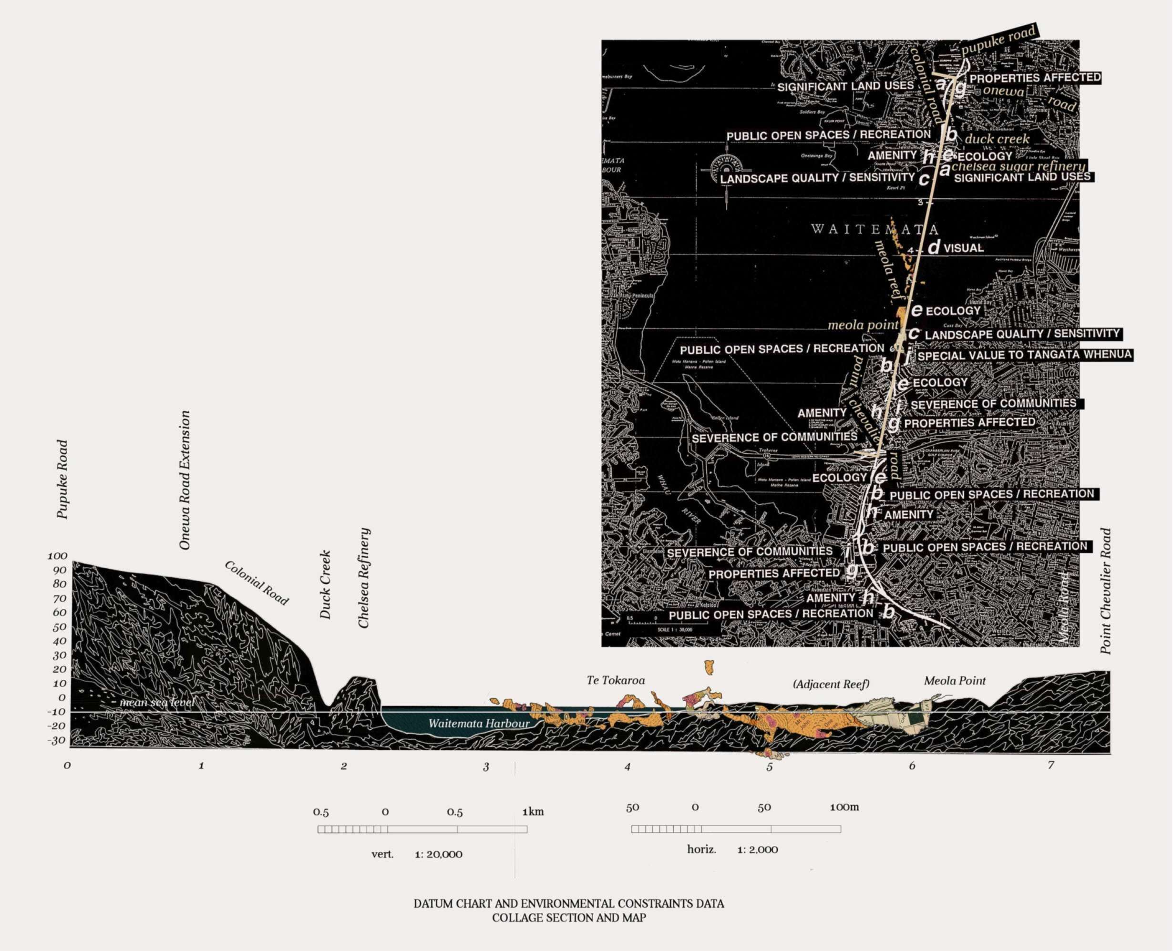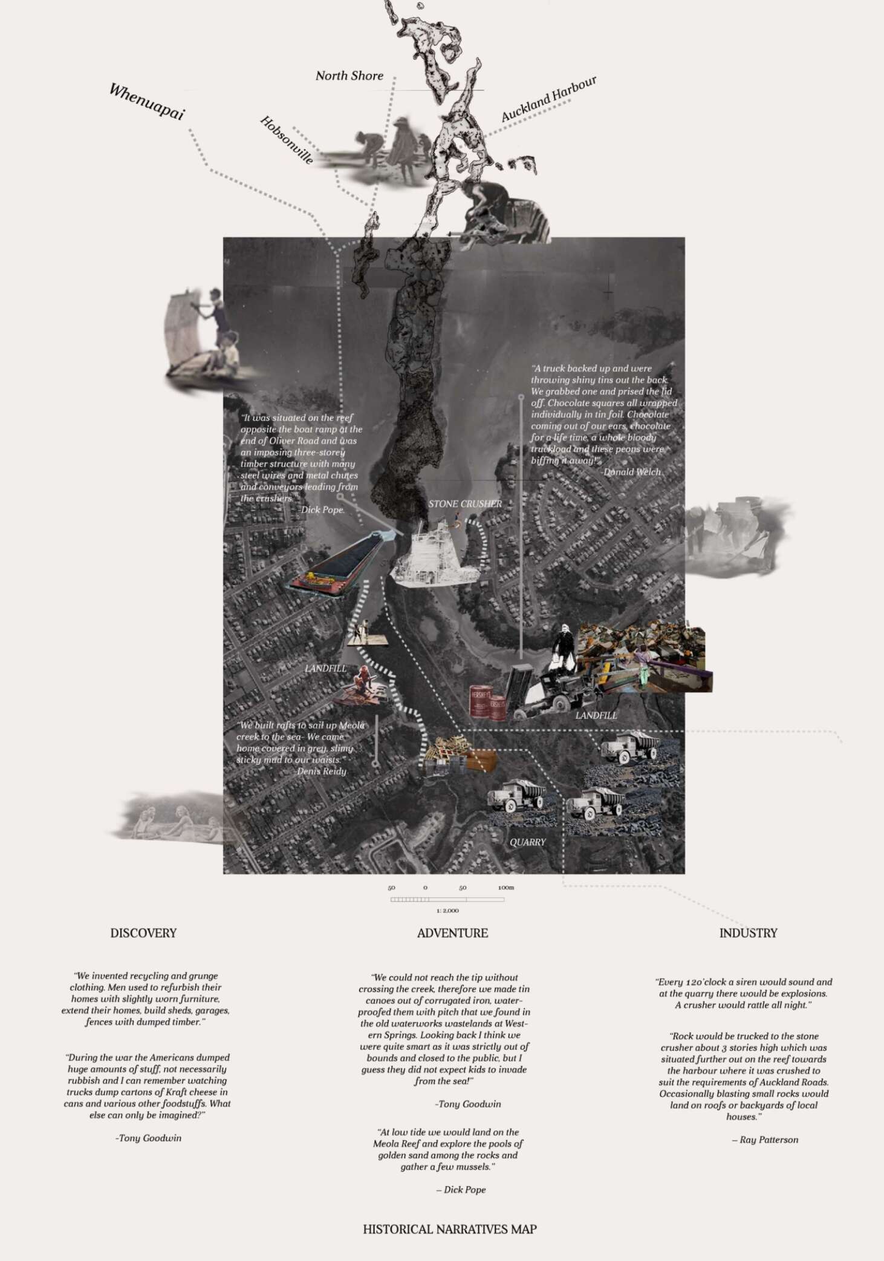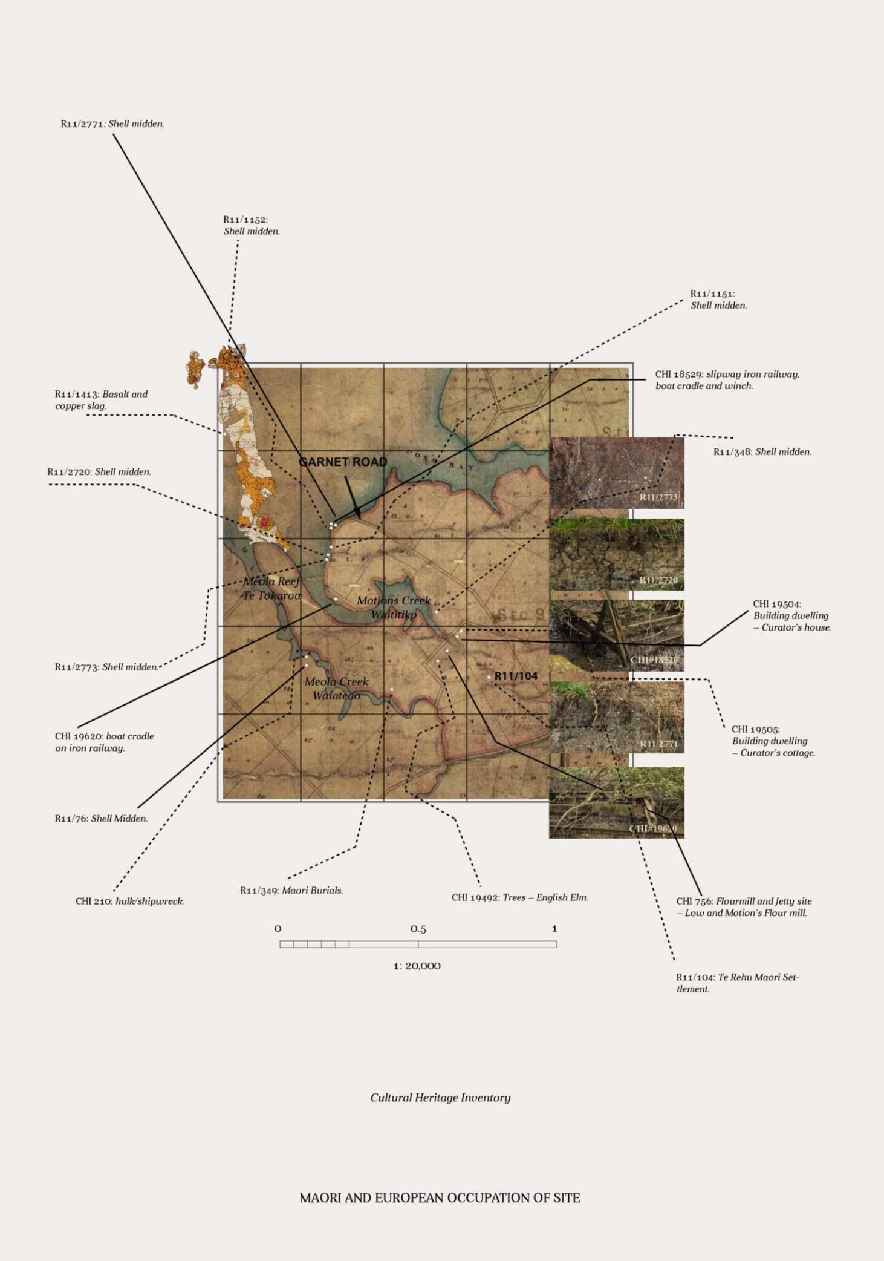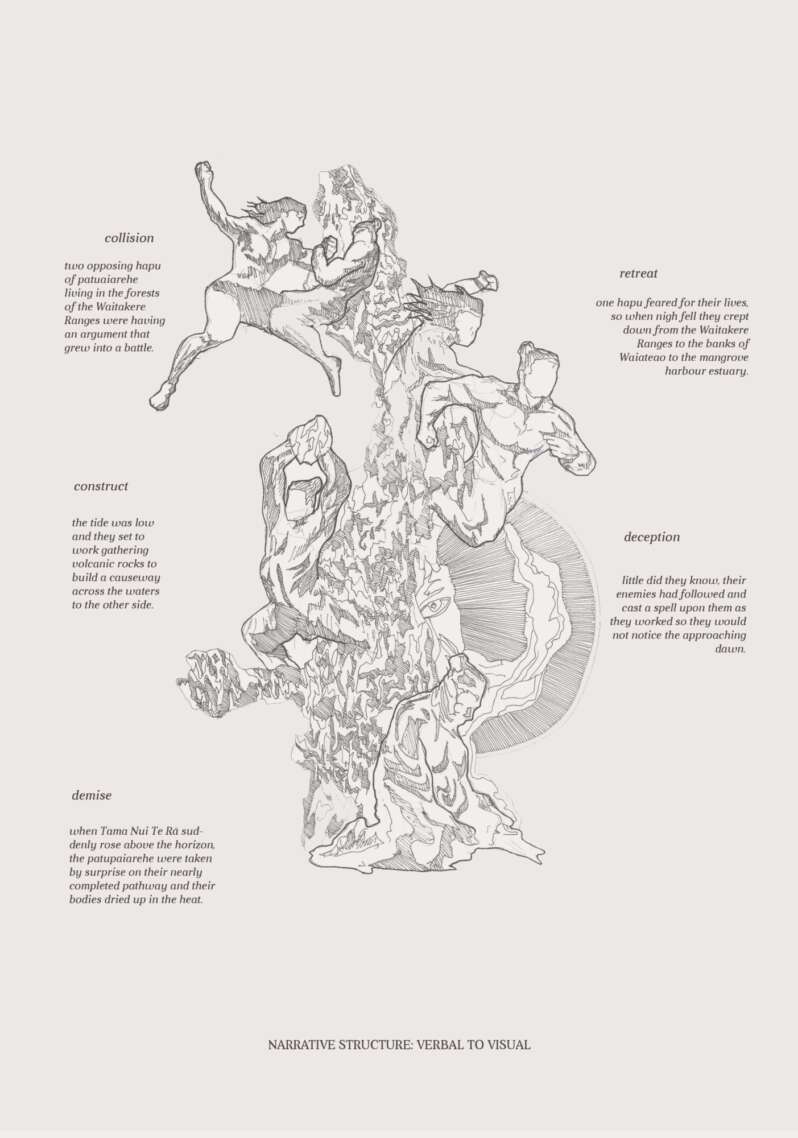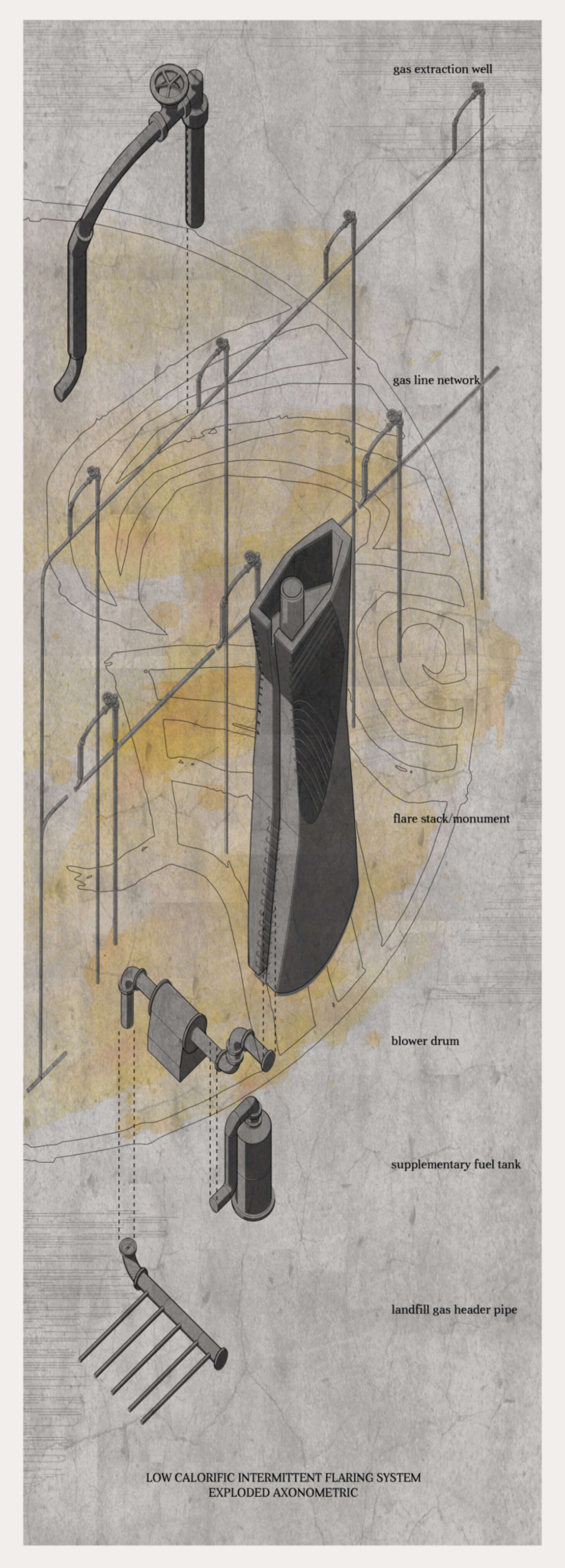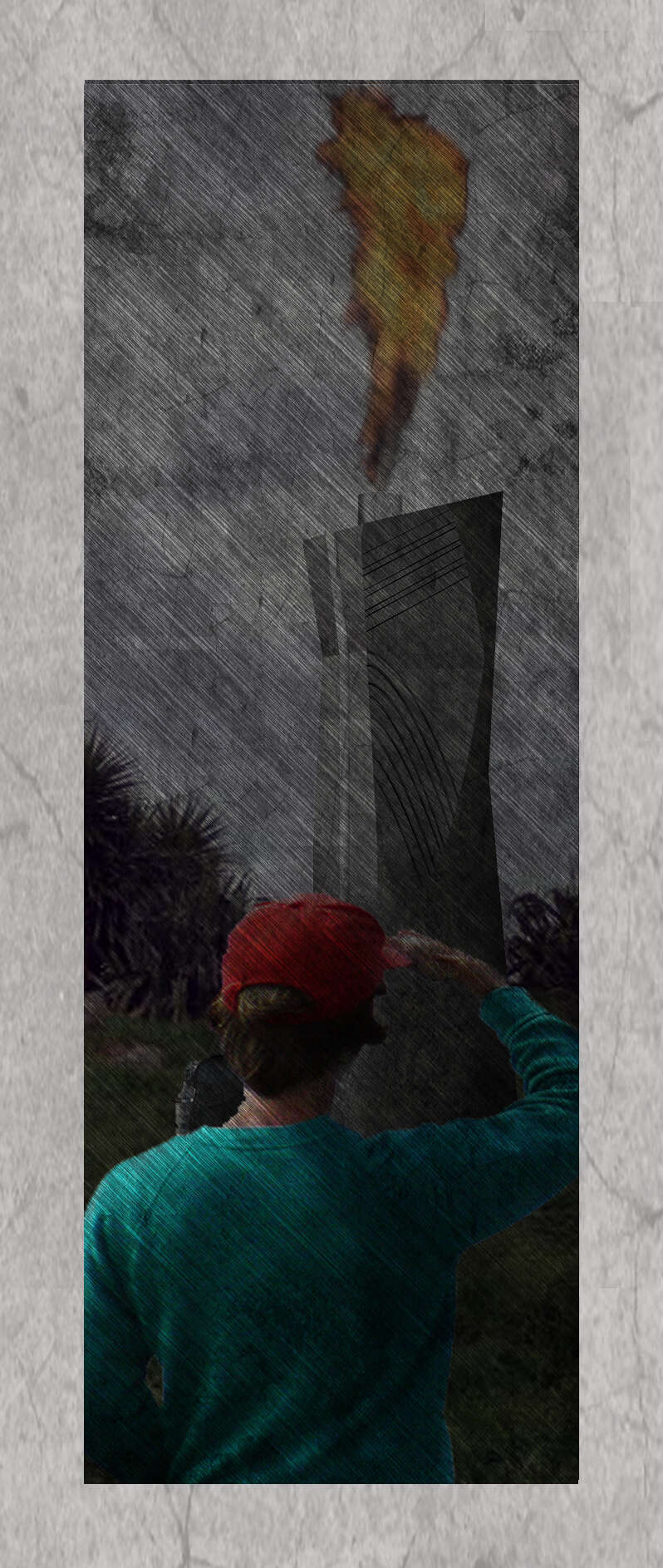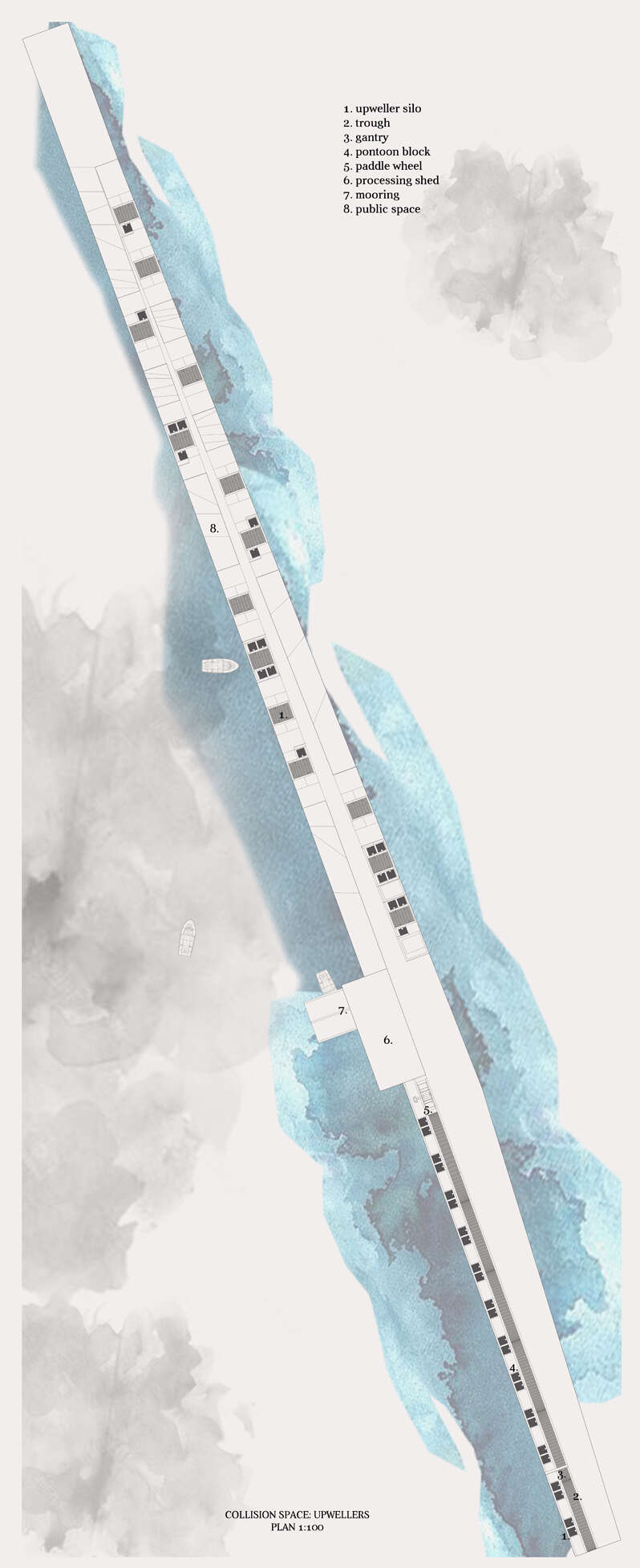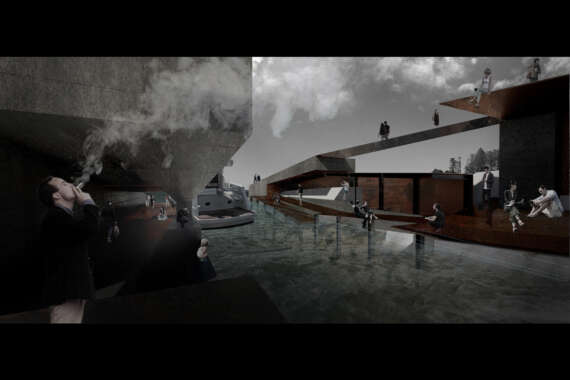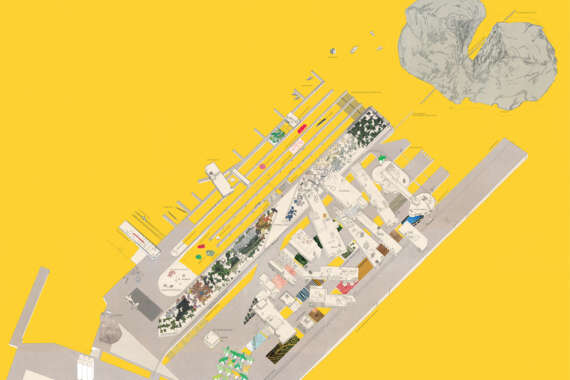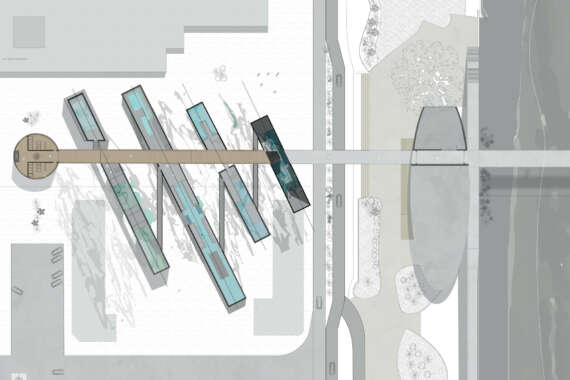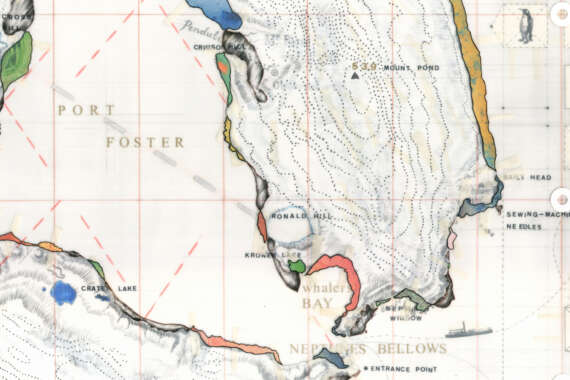The Practical and Poetic: Architecture through Ecological and Cultural Narratives
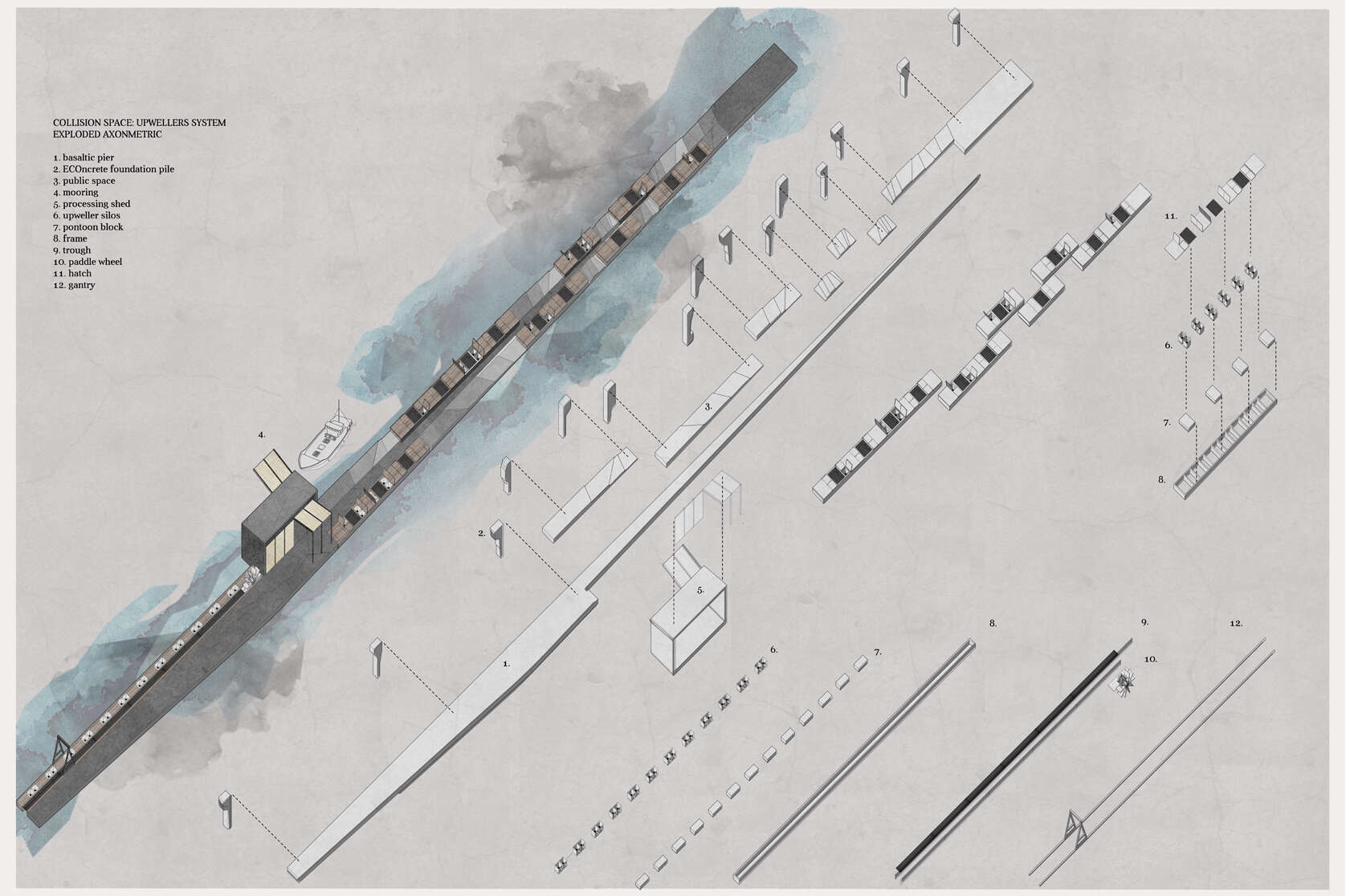
Storytelling is an incredibly powerful tool used to understand everything around us. In ancient times, stories have been developed in oral tradition to make sense of people and natural phenomena. This thesis considers mythic narratives pertaining to the landscape as a valuable source of knowledge. Utilising the power of narratives, a strategy is employed to link the intangible senses of events, characters and experience to the tangible notion of architecture. Investigations into ecology and mythology of a landscape will inform architectural space, form and program.








