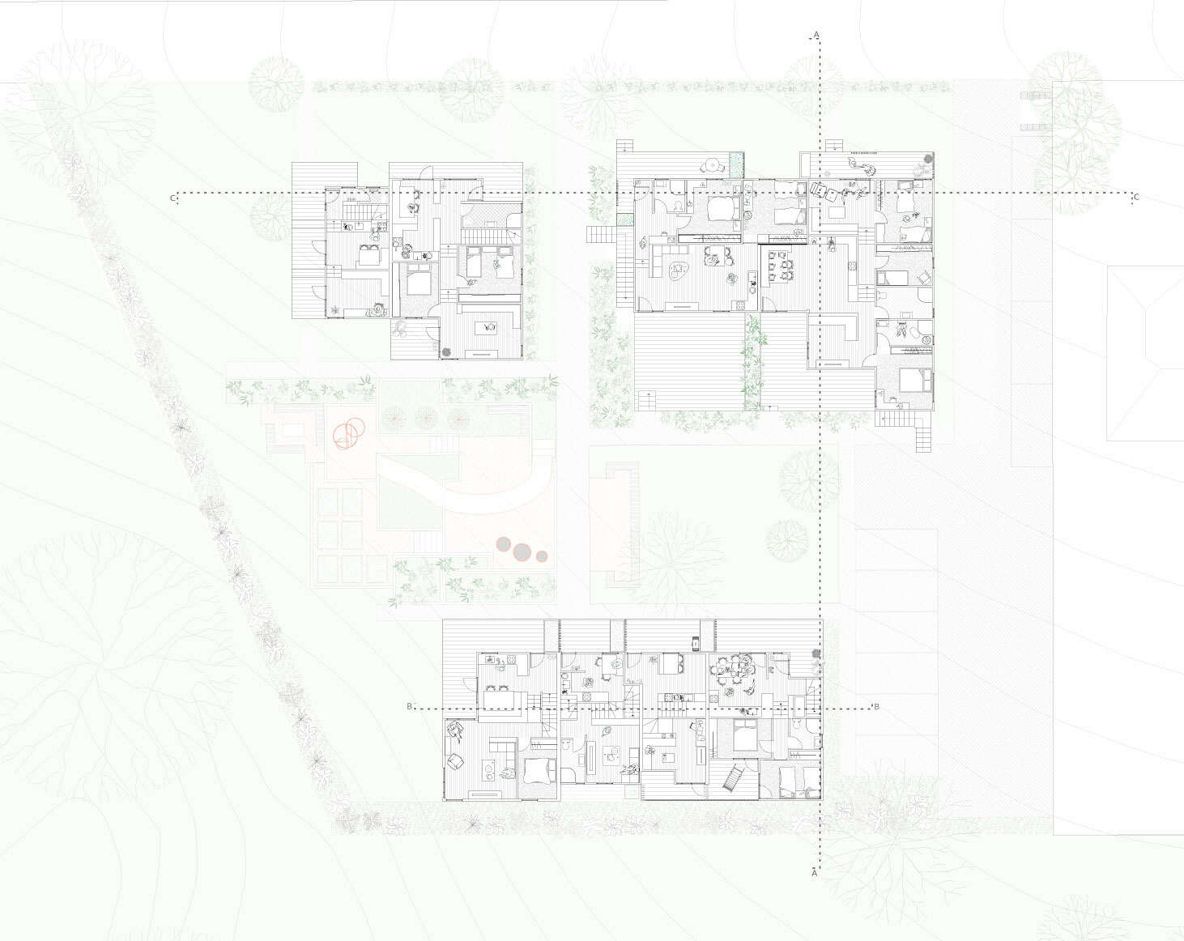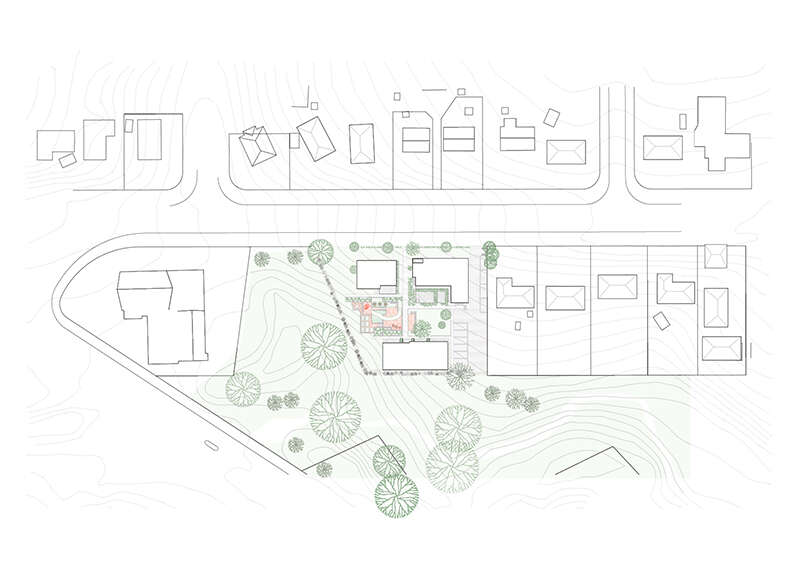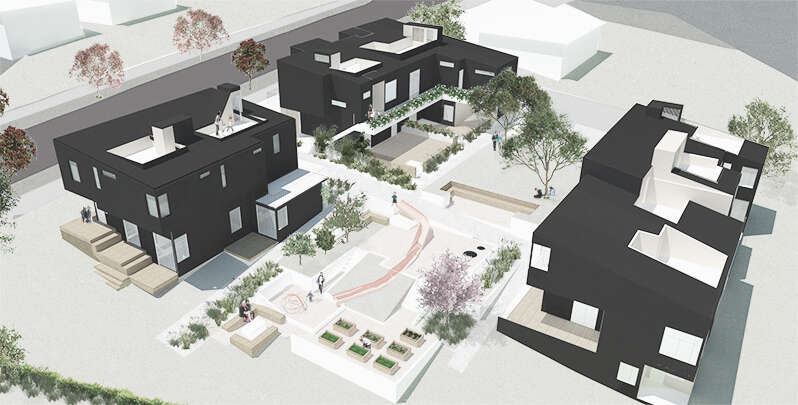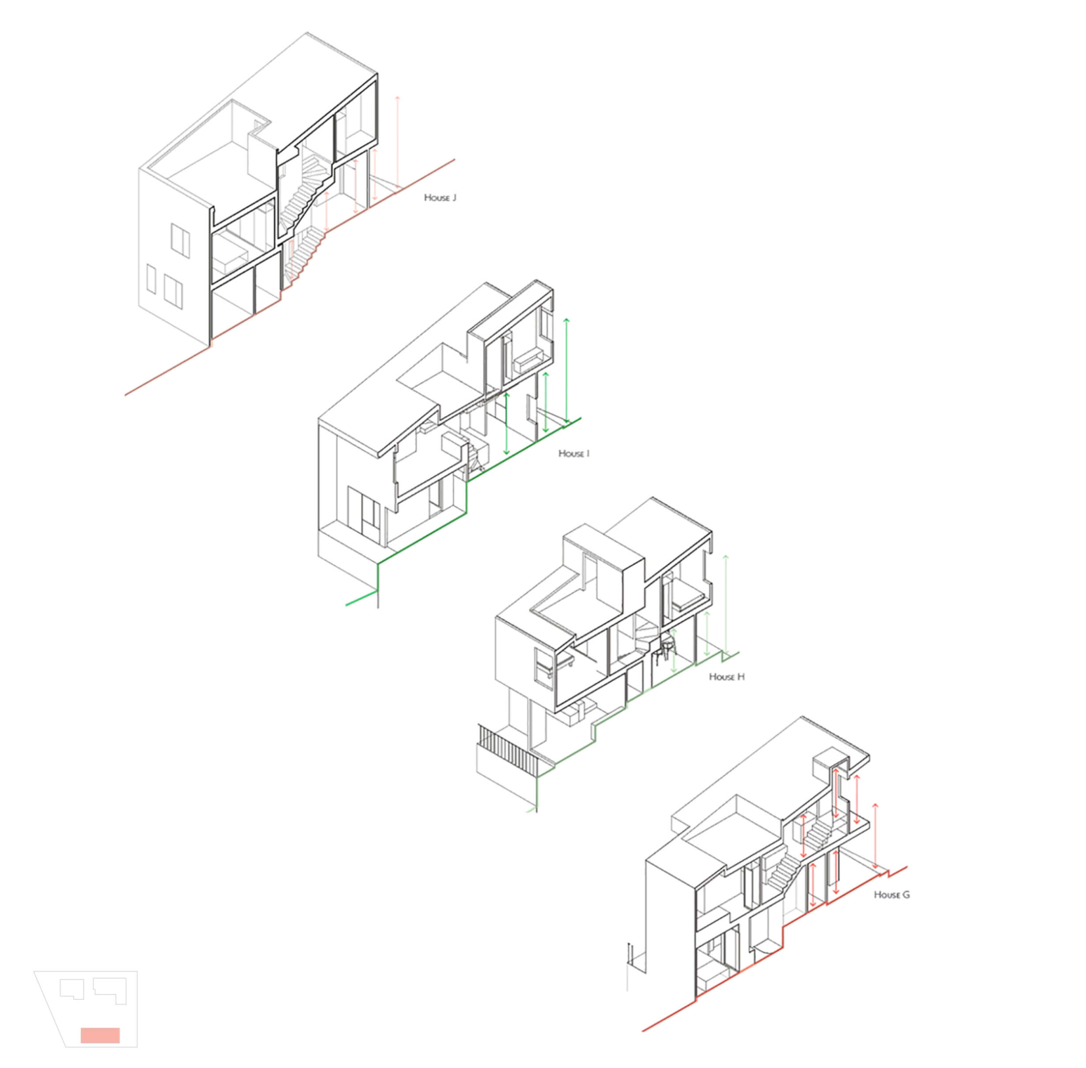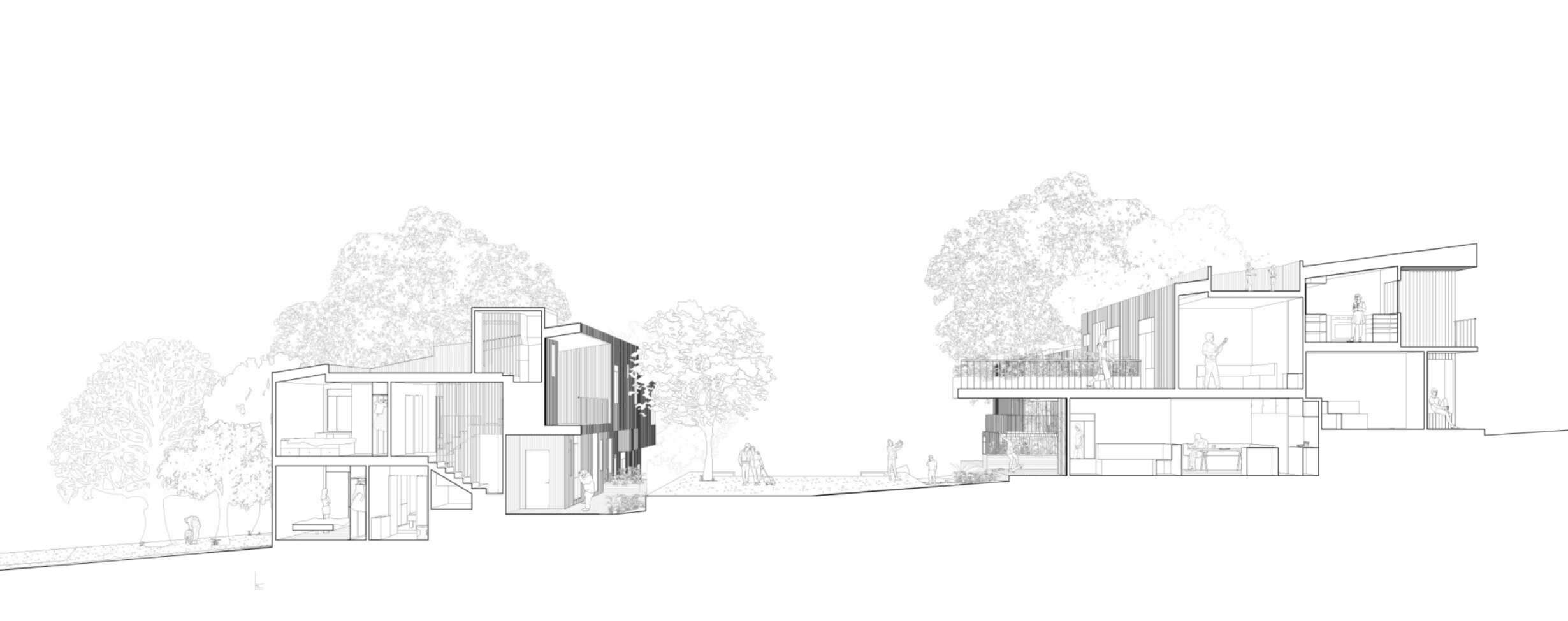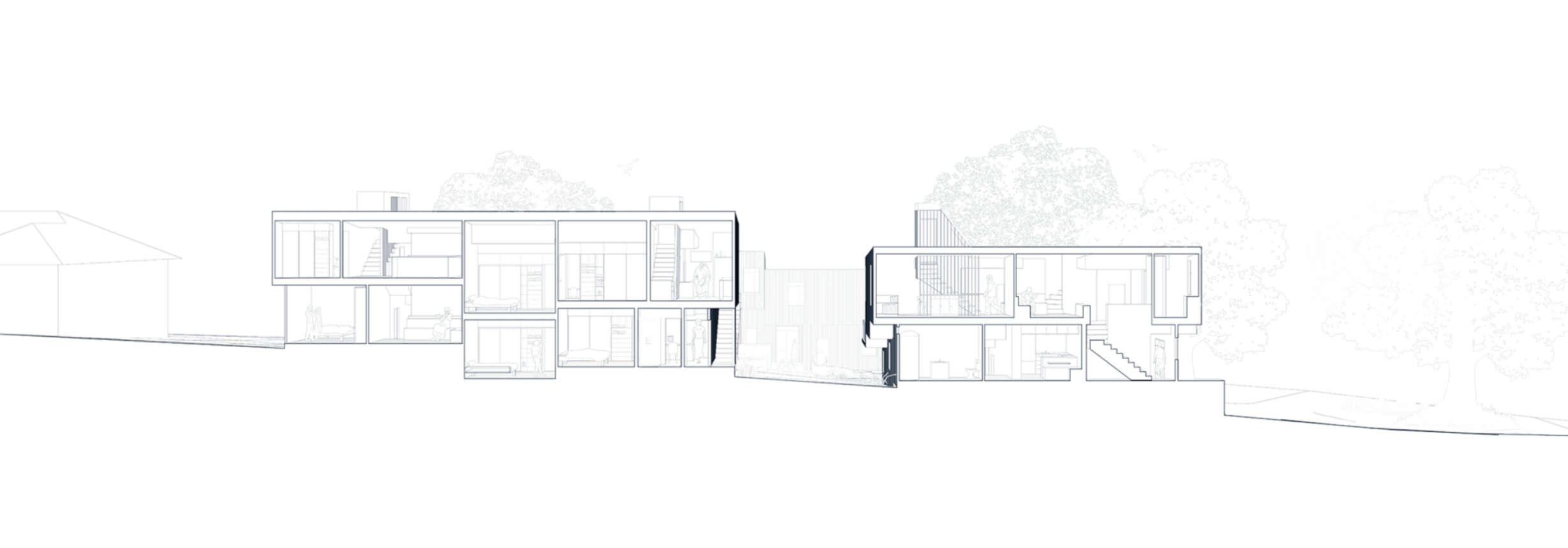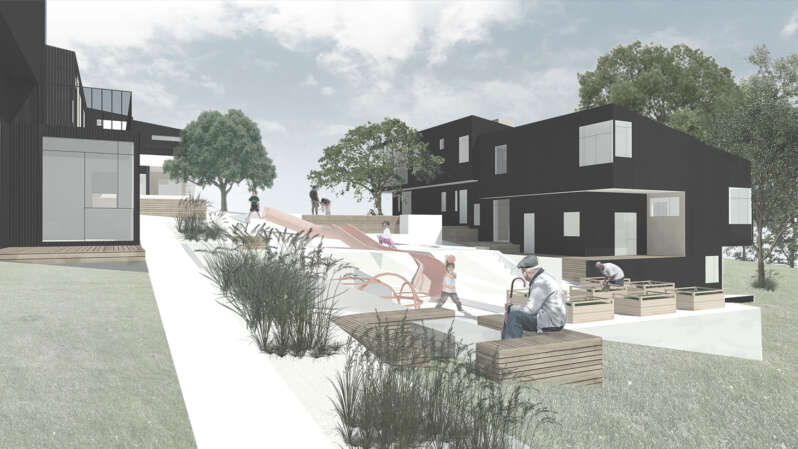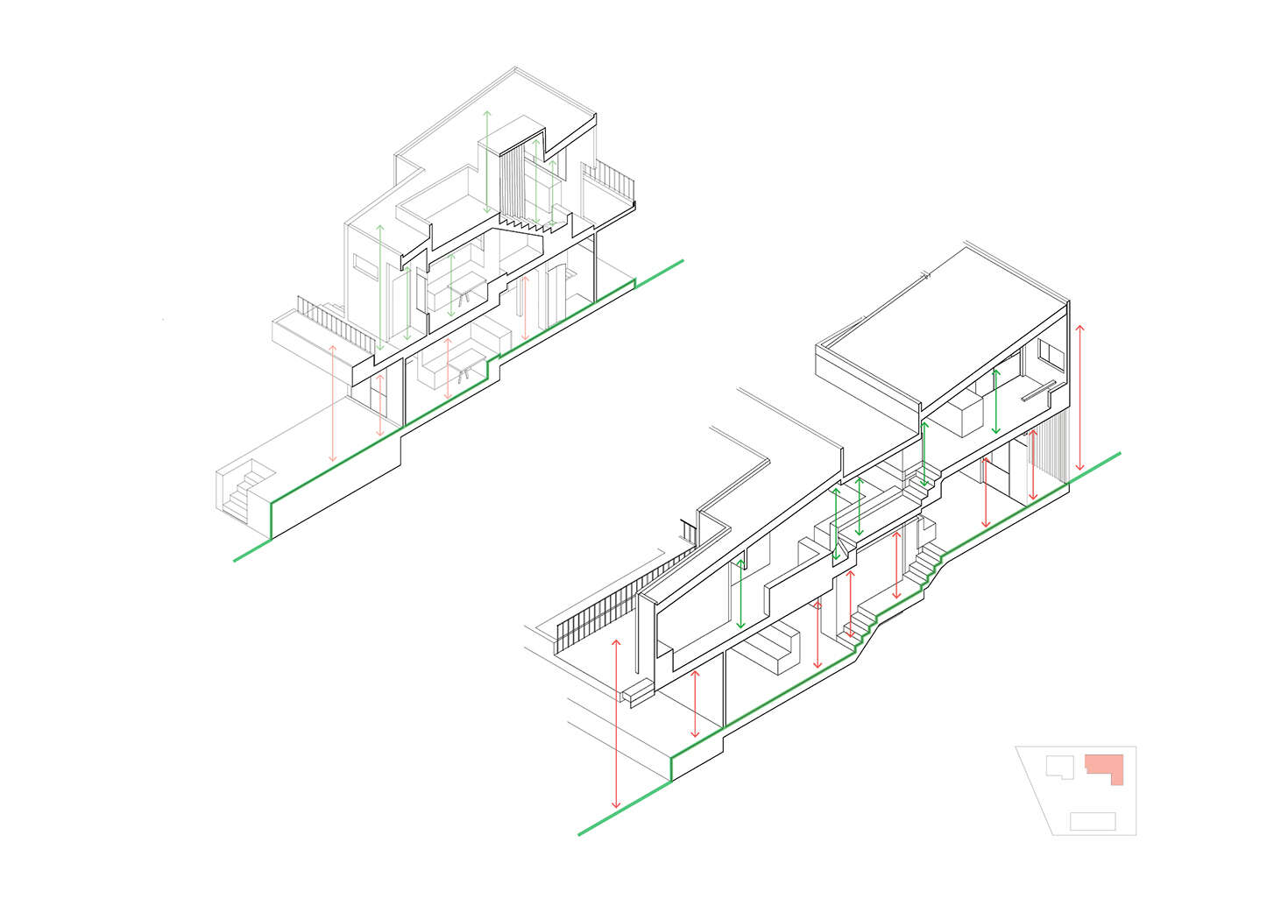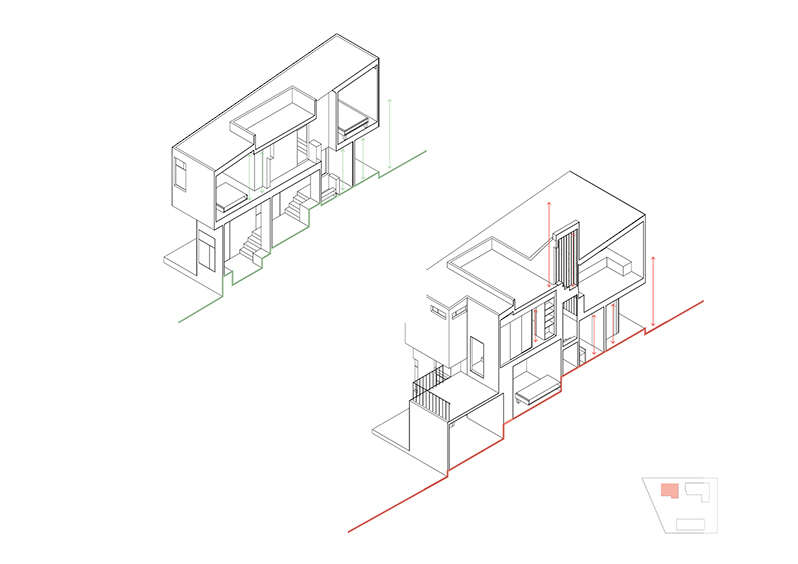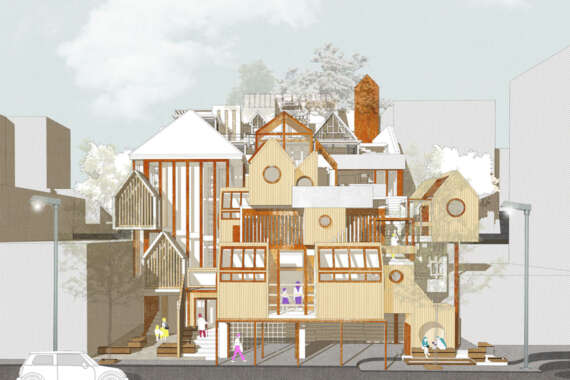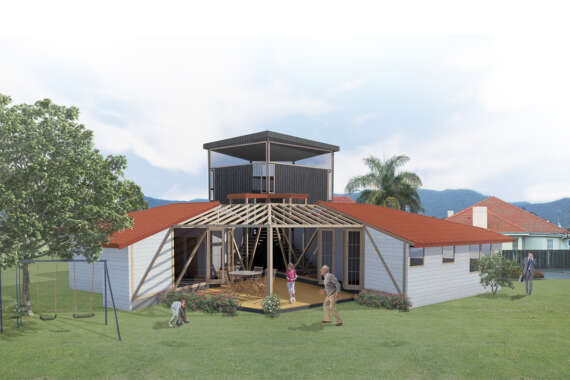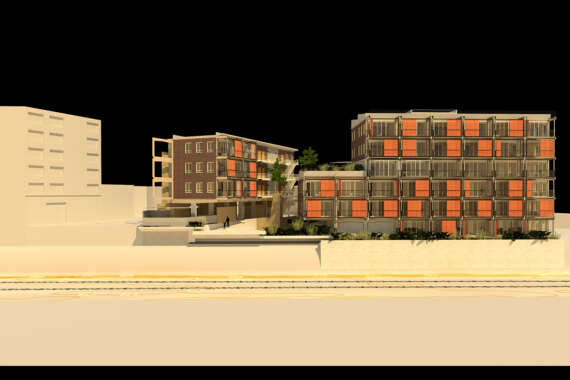Designing Beyond the Floor Plan
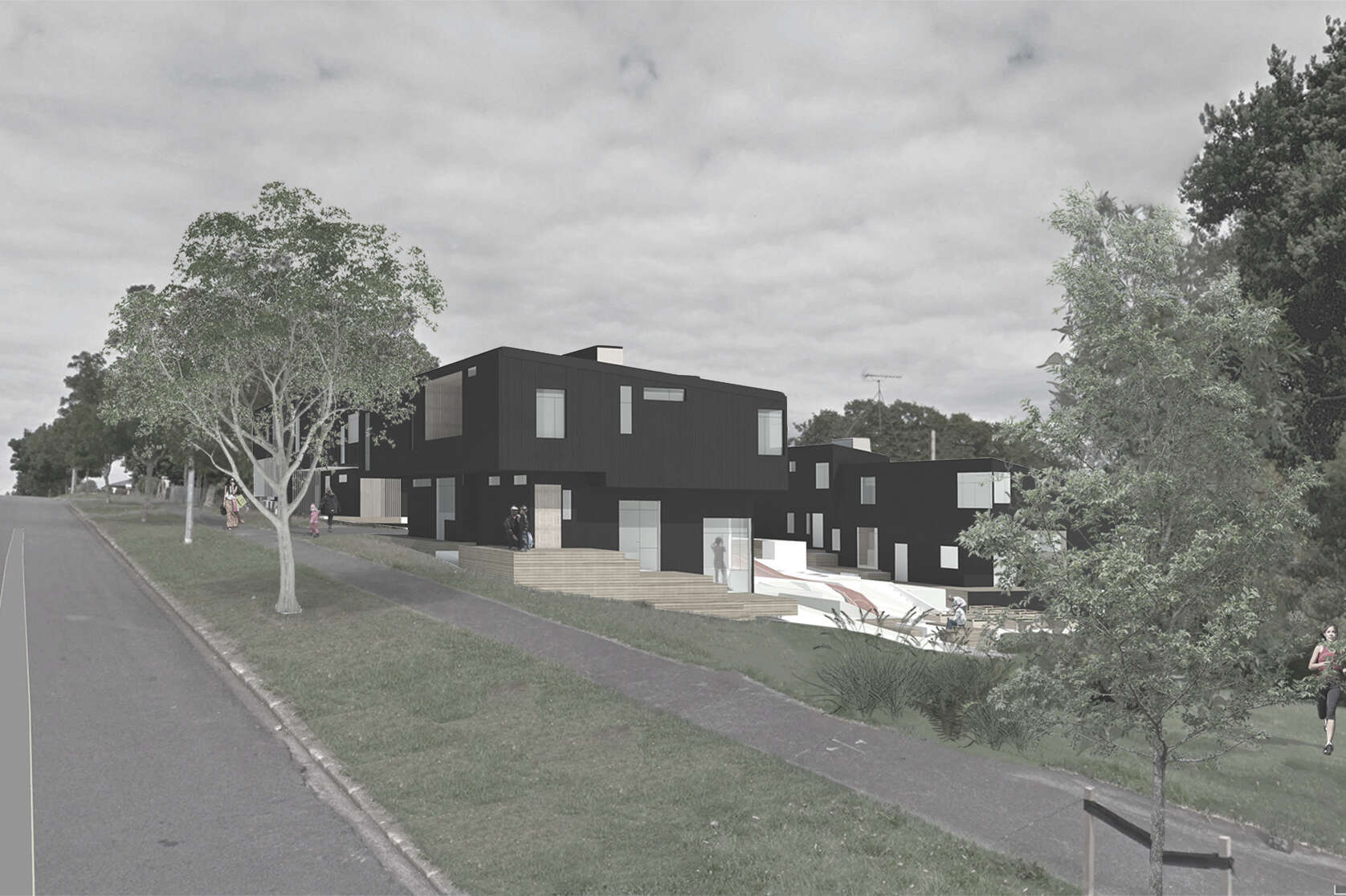
Auckland's new Unitary Plan aims to solve the City's housing crisis through building intensification within the Auckland area to provide affordable and dense housing. This thesis examines three-dimensional planning exemplars - Plan Libre and Raumplan - with a view to identify concepts that will be useful for compact and dense housing. This thesis explores design approaches that balance budget with the need for liveable social spaces that aim to actively connect the family, neighbour, and community.







